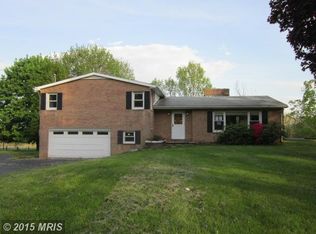Sold for $402,500
$402,500
350 Poorhouse Rd, Winchester, VA 22603
3beds
1,475sqft
Single Family Residence
Built in 1966
2.03 Acres Lot
$409,500 Zestimate®
$273/sqft
$2,188 Estimated rent
Home value
$409,500
$389,000 - $430,000
$2,188/mo
Zestimate® history
Loading...
Owner options
Explore your selling options
What's special
Located in a quiet and well-established Area convenient to shopping, Historic downtown Winchester, Valley Health and Schools. The ease of one-level living, a flexible floor plan, and a generous 2+ Acre lot with a pond make this house a home! This 3-bedroom, 2-bath ranch-style home features a traditional layout with defined living spaces, including a front living room, and a dedicated dining area. Off from the Kitchen is an additional Sunroom/Den/Office, the Space has unlimited potential. The kitchen offers ample cabinetry and a functional layout that connects easily to the main living areas. All three bedrooms are located off the main hallway, the Primary bedroom has its own bath, the additional bedrooms share access to a centrally located full bath. The lower level is ready for your finishing touches. Outside, the property includes a sizable backyard offering space to enjoy the outdoors, no HOA, the neighborhood offers a sense of freedom and individuality while maintaining a peaceful, residential atmosphere. It’s the perfect blend of privacy and proximity to everyday amenities. Outdoor recreation options abound! Call the listing agent for a tour today!
Zillow last checked: 8 hours ago
Listing updated: July 20, 2025 at 01:44am
Listed by:
Leslie Webb 540-303-3176,
Long & Foster Real Estate, Inc.
Bought with:
Ned Stock, 0225055030
Berkshire Hathaway HomeServices PenFed Realty
Source: Bright MLS,MLS#: VAFV2034196
Facts & features
Interior
Bedrooms & bathrooms
- Bedrooms: 3
- Bathrooms: 2
- Full bathrooms: 2
- Main level bathrooms: 2
- Main level bedrooms: 3
Basement
- Level: Lower
Dining room
- Level: Main
Family room
- Level: Main
Foyer
- Level: Main
Kitchen
- Level: Main
Other
- Level: Main
Heating
- Heat Pump, Electric
Cooling
- Central Air, Electric
Appliances
- Included: Electric Water Heater
Features
- Ceiling Fan(s), Combination Kitchen/Dining, Dining Area, Entry Level Bedroom, Floor Plan - Traditional, Formal/Separate Dining Room
- Flooring: Wood
- Basement: Connecting Stairway,Partial,Full,Interior Entry,Exterior Entry
- Number of fireplaces: 1
- Fireplace features: Mantel(s)
Interior area
- Total structure area: 1,475
- Total interior livable area: 1,475 sqft
- Finished area above ground: 1,475
- Finished area below ground: 0
Property
Parking
- Total spaces: 1
- Parking features: Basement, Garage Faces Rear, Attached, Driveway, Off Street
- Attached garage spaces: 1
- Has uncovered spaces: Yes
Accessibility
- Accessibility features: None
Features
- Levels: Two
- Stories: 2
- Exterior features: Awning(s)
- Pool features: None
Lot
- Size: 2.03 Acres
Details
- Additional structures: Above Grade, Below Grade
- Parcel number: 52 A 66
- Zoning: RA
- Special conditions: Standard
Construction
Type & style
- Home type: SingleFamily
- Architectural style: Ranch/Rambler
- Property subtype: Single Family Residence
Materials
- Brick
- Foundation: Permanent
Condition
- New construction: No
- Year built: 1966
Utilities & green energy
- Sewer: On Site Septic
- Water: Well
Community & neighborhood
Location
- Region: Winchester
- Subdivision: None Available
Other
Other facts
- Listing agreement: Exclusive Right To Sell
- Ownership: Fee Simple
Price history
| Date | Event | Price |
|---|---|---|
| 7/18/2025 | Sold | $402,500+3.2%$273/sqft |
Source: | ||
| 5/28/2025 | Pending sale | $390,000$264/sqft |
Source: | ||
| 5/22/2025 | Listed for sale | $390,000+95%$264/sqft |
Source: | ||
| 8/19/2014 | Sold | $200,000+5.3%$136/sqft |
Source: Public Record Report a problem | ||
| 12/29/2011 | Sold | $190,000-5%$129/sqft |
Source: Public Record Report a problem | ||
Public tax history
| Year | Property taxes | Tax assessment |
|---|---|---|
| 2025 | $1,483 +14.3% | $308,900 +21.5% |
| 2024 | $1,297 | $254,300 |
| 2023 | $1,297 -10.5% | $254,300 +7.1% |
Find assessor info on the county website
Neighborhood: 22603
Nearby schools
GreatSchools rating
- 4/10Indian Hollow Elementary SchoolGrades: PK-5Distance: 4.3 mi
- 2/10Frederick County Middle SchoolGrades: 6-8Distance: 5 mi
- 6/10James Wood High SchoolGrades: 9-12Distance: 2.7 mi
Schools provided by the listing agent
- District: Frederick County Public Schools
Source: Bright MLS. This data may not be complete. We recommend contacting the local school district to confirm school assignments for this home.

Get pre-qualified for a loan
At Zillow Home Loans, we can pre-qualify you in as little as 5 minutes with no impact to your credit score.An equal housing lender. NMLS #10287.
