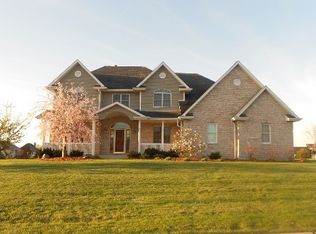Closed
$590,000
350 Queen Anne CIRCLE, Union Grove, WI 53182
4beds
3,651sqft
Single Family Residence
Built in 1999
0.81 Acres Lot
$625,000 Zestimate®
$162/sqft
$3,873 Estimated rent
Home value
$625,000
$544,000 - $719,000
$3,873/mo
Zestimate® history
Loading...
Owner options
Explore your selling options
What's special
Stunning, meticulously maintained 4 bedroom colonial home in Fox Creek Crossing! This executive home features spacious eat in kitchen w walk in pantry, granite counter tops & stone backsplash. 2 story great room w beautiful stone fireplace. Living room w electric fireplace, office or dining room & laundry rm on main. Upstairs has Master suite w huge walk in closet, bath w dual vanities, corner soaking tub, separate shower. Three additional good sized bedrooms & full family bath upstairs. Lower level has tall ceilings & features family room, flex space for working out or play room & full bath w shower. Lots of storage space. The yard is over 3/4 of an acre & features a composite deck and large patio w fire pit. Whole house generator, heated & insulated garage. Roof new in 2023. 12x16 shed
Zillow last checked: 8 hours ago
Listing updated: December 10, 2025 at 07:16am
Listed by:
Melissa Marry office@remaxnewport.com,
RE/MAX Newport
Bought with:
Ashley Ortiz
Source: WIREX MLS,MLS#: 1882555 Originating MLS: Metro MLS
Originating MLS: Metro MLS
Facts & features
Interior
Bedrooms & bathrooms
- Bedrooms: 4
- Bathrooms: 4
- Full bathrooms: 3
- 1/2 bathrooms: 1
Primary bedroom
- Level: Upper
- Area: 336
- Dimensions: 16 x 21
Bedroom 2
- Level: Upper
- Area: 140
- Dimensions: 10 x 14
Bedroom 3
- Level: Upper
- Area: 130
- Dimensions: 10 x 13
Bedroom 4
- Level: Upper
- Area: 160
- Dimensions: 10 x 16
Bathroom
- Features: Shower on Lower, Tub Only, Master Bedroom Bath: Tub/No Shower, Master Bedroom Bath: Walk-In Shower, Master Bedroom Bath, Shower Over Tub, Shower Stall
Family room
- Level: Main
- Area: 270
- Dimensions: 15 x 18
Kitchen
- Level: Main
- Area: 286
- Dimensions: 13 x 22
Living room
- Level: Main
- Area: 234
- Dimensions: 13 x 18
Office
- Level: Main
- Area: 130
- Dimensions: 10 x 13
Heating
- Natural Gas, Forced Air
Cooling
- Central Air
Appliances
- Included: Dishwasher, Dryer, Freezer, Microwave, Oven, Range, Refrigerator, Washer, Water Softener
Features
- Pantry, Cathedral/vaulted ceiling, Walk-In Closet(s)
- Flooring: Wood
- Basement: 8'+ Ceiling,Finished,Full,Concrete,Sump Pump
Interior area
- Total structure area: 3,651
- Total interior livable area: 3,651 sqft
- Finished area above ground: 2,651
- Finished area below ground: 1,000
Property
Parking
- Total spaces: 2.75
- Parking features: Garage Door Opener, Heated Garage, Attached, 2 Car
- Attached garage spaces: 2.75
Features
- Levels: Two
- Stories: 2
- Patio & porch: Deck, Patio
Lot
- Size: 0.81 Acres
Details
- Additional structures: Garden Shed
- Parcel number: 186032129437790
- Zoning: R90
- Special conditions: Arms Length
Construction
Type & style
- Home type: SingleFamily
- Architectural style: Colonial
- Property subtype: Single Family Residence
Materials
- Aluminum Trim, Wood Siding
Condition
- 21+ Years
- New construction: No
- Year built: 1999
Utilities & green energy
- Sewer: Public Sewer
- Water: Public
Community & neighborhood
Location
- Region: Union Grove
- Subdivision: Fox Creek Crossing
- Municipality: Union Grove
Price history
| Date | Event | Price |
|---|---|---|
| 9/23/2024 | Sold | $590,000-1.7%$162/sqft |
Source: | ||
| 8/9/2024 | Contingent | $599,900$164/sqft |
Source: | ||
| 7/17/2024 | Price change | $599,900-4%$164/sqft |
Source: | ||
| 7/9/2024 | Listed for sale | $625,000$171/sqft |
Source: | ||
Public tax history
| Year | Property taxes | Tax assessment |
|---|---|---|
| 2024 | $7,078 +0.2% | $430,200 |
| 2023 | $7,066 -4.5% | $430,200 |
| 2022 | $7,398 +6.5% | $430,200 |
Find assessor info on the county website
Neighborhood: 53182
Nearby schools
GreatSchools rating
- 6/10Union Grove Elementary SchoolGrades: PK-8Distance: 1.3 mi
- 4/10Union Grove High SchoolGrades: 9-12Distance: 0.6 mi
Schools provided by the listing agent
- Elementary: Union Grove
- High: Union Grove
- District: Union Grove J1
Source: WIREX MLS. This data may not be complete. We recommend contacting the local school district to confirm school assignments for this home.

Get pre-qualified for a loan
At Zillow Home Loans, we can pre-qualify you in as little as 5 minutes with no impact to your credit score.An equal housing lender. NMLS #10287.
Sell for more on Zillow
Get a free Zillow Showcase℠ listing and you could sell for .
$625,000
2% more+ $12,500
With Zillow Showcase(estimated)
$637,500