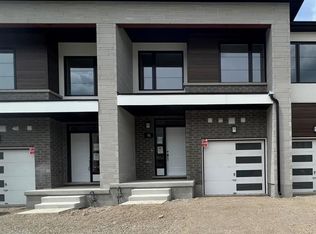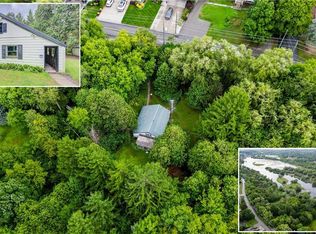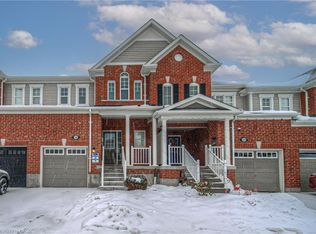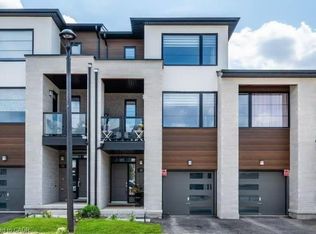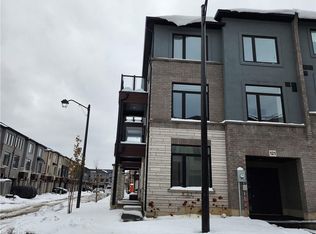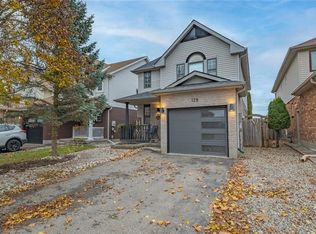350 River Rd #41, Cambridge, ON N3C 0H4
What's special
- 9 days |
- 13 |
- 0 |
Zillow last checked: 8 hours ago
Listing updated: December 02, 2025 at 05:13pm
Raj Gill, Salesperson,
CENTURY 21 RIGHT TIME REAL ESTATE INC.,
Bhagwant Pandher, Broker,
CENTURY 21 RIGHT TIME REAL ESTATE INC.
Facts & features
Interior
Bedrooms & bathrooms
- Bedrooms: 3
- Bathrooms: 3
- Full bathrooms: 2
- 1/2 bathrooms: 1
Other
- Level: Third
Bedroom
- Level: Third
Bedroom
- Level: Third
Bathroom
- Features: 4-Piece
- Level: Third
Bathroom
- Features: 2-Piece
- Level: Second
Other
- Features: 4-Piece
- Level: Third
Den
- Level: Second
Dining room
- Level: Second
Foyer
- Level: Main
Kitchen
- Level: Second
Living room
- Level: Second
Heating
- Forced Air, Natural Gas
Cooling
- Central Air
Appliances
- Included: Dishwasher, Dryer, Microwave, Refrigerator, Stove, Washer
Features
- Basement: Full,Unfinished
- Has fireplace: No
Interior area
- Total structure area: 1,513
- Total interior livable area: 1,513 sqft
- Finished area above ground: 1,513
Property
Parking
- Total spaces: 2
- Parking features: Attached Garage, Asphalt, Private Drive Single Wide
- Attached garage spaces: 1
- Uncovered spaces: 1
Features
- Patio & porch: Open
- Exterior features: Balcony
- Waterfront features: River/Stream
- Frontage type: East
Lot
- Features: Urban, City Lot, Highway Access, Park, Quiet Area, Trails
Details
- Parcel number: 237390041
- Zoning: R2
Construction
Type & style
- Home type: Townhouse
- Architectural style: 3 Storey
- Property subtype: Row/Townhouse, Residential, Condominium
- Attached to another structure: Yes
Materials
- Brick Veneer, Stucco, Vinyl Siding, Wood Siding
- Foundation: Poured Concrete
- Roof: Asphalt Shing
Condition
- 0-5 Years
- New construction: No
- Year built: 2022
Utilities & green energy
- Sewer: Sewer (Municipal)
- Water: Municipal
Community & HOA
HOA
- Has HOA: Yes
- Amenities included: BBQs Permitted, Parking
- Services included: Insurance, Building Maintenance, Maintenance Grounds, Snow Removal
- HOA fee: C$397 monthly
Location
- Region: Cambridge
Financial & listing details
- Price per square foot: C$397/sqft
- Annual tax amount: C$4,384
- Date on market: 12/2/2025
- Inclusions: Dishwasher, Dryer, Microwave, Refrigerator, Stove, Washer
(519) 651-7153
By pressing Contact Agent, you agree that the real estate professional identified above may call/text you about your search, which may involve use of automated means and pre-recorded/artificial voices. You don't need to consent as a condition of buying any property, goods, or services. Message/data rates may apply. You also agree to our Terms of Use. Zillow does not endorse any real estate professionals. We may share information about your recent and future site activity with your agent to help them understand what you're looking for in a home.
Price history
Price history
| Date | Event | Price |
|---|---|---|
| 12/2/2025 | Listed for sale | C$599,990C$397/sqft |
Source: ITSO #40791717 Report a problem | ||
Public tax history
Public tax history
Tax history is unavailable.Climate risks
Neighborhood: Hespeler Village
Nearby schools
GreatSchools rating
No schools nearby
We couldn't find any schools near this home.
Schools provided by the listing agent
- Elementary: Our Lady Of Fatima Ces; Centennial Ps; Hespeler Ps
- High: St Benedict Css; Jacob Hespeler Ss
Source: ITSO. This data may not be complete. We recommend contacting the local school district to confirm school assignments for this home.
- Loading
