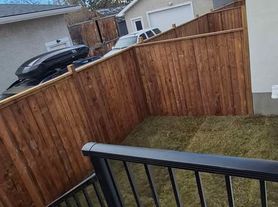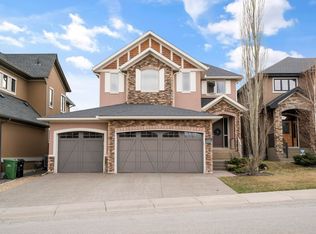Luxury Living in Rockland Park 5 Bedrooms + Stunning Views
About
**Sign a 12-month lease with Power Properties between Nov 1, 2025 and Feb 28, 2026 for a chance to win a $1,000 Kananaskis Nordic Spa gift card
Welcome to this Brookfield-built Palermo home in the highly sought-after community of Rockland Park. Backing onto green space with a community walking path, this residence offers breathtaking southeast-facing views of the Rocky Mountains, Bow River, and downtown Calgary a backdrop that is truly unparalleled.
Home Features:
Bedrooms & Bathrooms: 3 bedrooms upstairs, 2 bedrooms in the fully developed basement, and 3.5 bathrooms throughout.
Chefs Kitchen: Custom full-height cabinetry with matte black hardware, extended island with bar seating, Blanco granite undermount sink, marble countertops, butlers pantry, and premium stainless steel appliances.
Living & Dining: Open-concept floor plan with seamless flow. The living room showcases vaulted ceilings, oversized windows, a floor-to- ceiling stone fireplace, and custom built-ins. Formal dining space and private office with pocket doors included.
Outdoor Living: Oversized, partially covered southeast-facing deck with clear glass railing and a gas line for BBQs perfect for entertaining while taking in the views.
Upper Level
Primary Retreat: Expansive windows, walk-in closet with custom built-ins, and a spa-inspired ensuite featuring a soaker tub, standalone shower, dual vanity, and private water closet.
Convenient Laundry: Accessible from both the primary closet and hallway, complete with cabinetry, sink, and subway tile backsplash.
Additional Space: Bonus room, 2 more bedrooms, and a full 4-piece bath.
Basement & Garage
Fully Developed Basement: 2 bedrooms, a full bathroom, and a wet bar ideal for guests or entertaining.
Triple Car Garage: Equipped with extra lighting and outlets for all your storage and hobby needs.
Community Amenities
Rockland Park is a master-planned, nature-filled community designed for a four-season recreational lifestyle. Future amenities include a lifestyle centre, outdoor pool, hot tub, playground, central firepit, hockey rink, and more. With quick access to Crowchild Trail, Stoney Trail, and Highway 1A, youre just 30 minutes from downtown Calgarys west side and 45 minutes from the mountains.
Community Amenities
Suite Amenities
- Fridge
- Stove
- Washer in suite
- Dishwasher available
- Ensuite bathroom
- Walk-in closets
- Dryer in suite
- Microwave
- Fireplace
- Vinyl Plank
- Deck
- Hot Water Heater
House for rent
C$6,000/mo
350 Rowley Way NW, Calgary, AB T3L 0G6
5beds
--sqft
Price may not include required fees and charges.
Single family residence
Available now
In unit laundry
Fireplace
What's special
Backing onto green spaceBreathtaking southeast-facing viewsCustom full-height cabinetryMarble countertopsVaulted ceilingsOversized windowsFloor-to-ceiling stone fireplace
- 85 days |
- -- |
- -- |
Travel times
Looking to buy when your lease ends?
Consider a first-time homebuyer savings account designed to grow your down payment with up to a 6% match & a competitive APY.
Facts & features
Interior
Bedrooms & bathrooms
- Bedrooms: 5
- Bathrooms: 4
- Full bathrooms: 3
- 1/2 bathrooms: 1
Heating
- Fireplace
Appliances
- Included: Dishwasher, Dryer, Microwave, Range Oven, Refrigerator, Washer
- Laundry: In Unit
Features
- Large Closets, Walk In Closet
- Has fireplace: Yes
Property
Parking
- Details: Contact manager
Features
- Exterior features: Walk In Closet
Construction
Type & style
- Home type: SingleFamily
- Property subtype: Single Family Residence
Community & HOA
Location
- Region: Calgary
Financial & listing details
- Lease term: Contact For Details
Price history
| Date | Event | Price |
|---|---|---|
| 8/26/2025 | Listed for rent | C$6,000 |
Source: Zillow Rentals | ||

