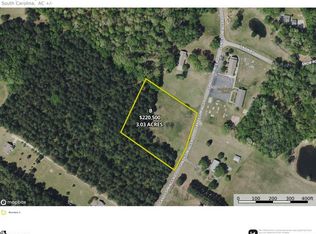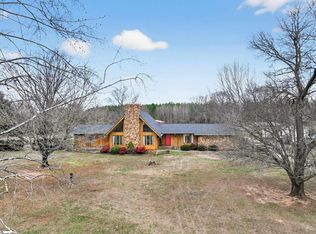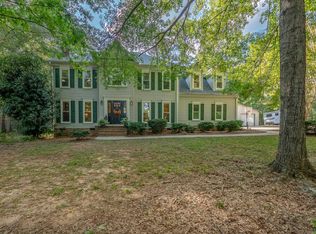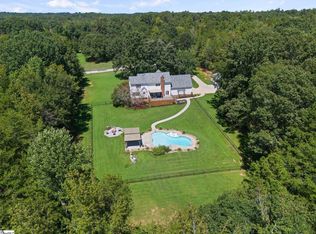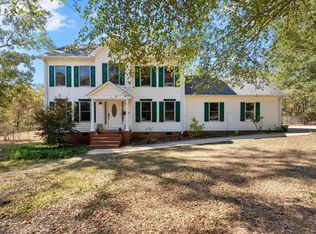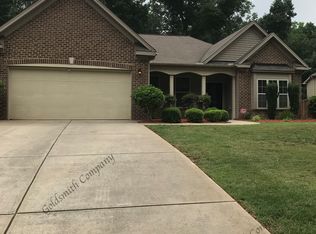Picture a classic 1960s brick ranch home nestled on a sprawling, open, and mostly flat landscape. This single-story residence and basement offers a welcoming and comfortable home. The home's exterior features the appeal of brick, a timeless choice known for its durability and charm. Mature trees dot the property, providing ample shade throughout the seasons. The flat terrain offers boundless possibilities for landscaping, from vibrant flowerbeds to lush green expanses, and the overall setting evokes a feeling of peaceful, spacious living. This home sits on app. 4.14 acres with 3 bedrooms, 2 baths. The basement has a finished room with a wood burning stove insert in the fireplace. The other part of the basement features a huge storage area perfect for storage and a one car garage. There is also a detached 2 car garage/workshop. There is handicapped access to the home. Deed restrictions will be put into place before closing. Home sold "as is".
For sale
$640,200
350 Sandy Springs Rd, Pelzer, SC 29669
3beds
3,507sqft
Est.:
Single Family Residence, Residential
Built in 1960
4.14 Acres Lot
$243,100 Zestimate®
$183/sqft
$-- HOA
What's special
Brick ranch homeMature treesFlat terrainVibrant flowerbedsHuge storage area
- 203 days |
- 432 |
- 9 |
Zillow last checked: 8 hours ago
Listing updated: December 10, 2025 at 12:03pm
Listed by:
Sandra Stroud 864-414-1461,
Cross Creek Realty, LLC,
Bill Hueble,
Cross Creek Realty, LLC
Source: Greater Greenville AOR,MLS#: 1563917
Tour with a local agent
Facts & features
Interior
Bedrooms & bathrooms
- Bedrooms: 3
- Bathrooms: 2
- Full bathrooms: 2
- Main level bathrooms: 2
- Main level bedrooms: 3
Rooms
- Room types: Laundry
Primary bedroom
- Area: 156
- Dimensions: 13 x 12
Bedroom 2
- Area: 132
- Dimensions: 12 x 11
Bedroom 3
- Area: 132
- Dimensions: 12 x 11
Primary bathroom
- Features: Full Bath
- Level: Main
Kitchen
- Area: 168
- Dimensions: 14 x 12
Living room
- Area: 247
- Dimensions: 19 x 13
Heating
- Oil, Wood Stove
Cooling
- Central Air
Appliances
- Included: Dishwasher, Oven, Electric Cooktop, Electric Oven, Range Hood, Wood Stove, Electric Water Heater, Water Purifier
- Laundry: Electric Dryer Hookup, Stackable Accommodating, Laundry Room
Features
- Bookcases, Ceiling Smooth, Laminate Counters, Pantry
- Flooring: Ceramic Tile, Wood, Laminate, Concrete
- Doors: Storm Door(s)
- Windows: Storm Window(s), Window Treatments
- Basement: Partially Finished,Walk-Out Access,Interior Entry,Unfinished HVAC
- Attic: Pull Down Stairs,Storage
- Number of fireplaces: 1
- Fireplace features: Wood Burning Stove, Wood Burning
Interior area
- Total interior livable area: 3,507 sqft
Property
Parking
- Total spaces: 1
- Parking features: Attached, Basement, Garage Door Opener, Side/Rear Entry, Workshop in Garage, Yard Door, Detached, Tandem, Driveway, Parking Pad, Concrete
- Attached garage spaces: 1
- Has uncovered spaces: Yes
Accessibility
- Accessibility features: Accessible Approach with Ramp, Disability Access, Accessible Entrance
Features
- Levels: 1+Basement
- Stories: 1
- Patio & porch: Front Porch, Porch
Lot
- Size: 4.14 Acres
- Features: Pasture, Few Trees, 2 - 5 Acres
- Topography: Level
Details
- Parcel number: 0595.0101008.00
Construction
Type & style
- Home type: SingleFamily
- Architectural style: Ranch
- Property subtype: Single Family Residence, Residential
Materials
- Brick Veneer
- Foundation: Basement
- Roof: Composition
Condition
- Year built: 1960
Utilities & green energy
- Sewer: Septic Tank
- Water: Well
Community & HOA
Community
- Features: None
- Security: Security System Owned, Smoke Detector(s)
- Subdivision: None
HOA
- Has HOA: No
- Services included: None
Location
- Region: Pelzer
Financial & listing details
- Price per square foot: $183/sqft
- Tax assessed value: $126,000
- Annual tax amount: $39
- Date on market: 7/21/2025
Estimated market value
$243,100
$231,000 - $255,000
$1,994/mo
Price history
Price history
| Date | Event | Price |
|---|---|---|
| 11/25/2025 | Listed for sale | $640,200$183/sqft |
Source: | ||
| 8/11/2025 | Contingent | $640,200$183/sqft |
Source: | ||
| 7/21/2025 | Listed for sale | $640,200$183/sqft |
Source: | ||
Public tax history
Public tax history
| Year | Property taxes | Tax assessment |
|---|---|---|
| 2024 | $39 -0.2% | $126,000 |
| 2023 | $39 +2.1% | $126,000 |
| 2022 | $38 +1% | $126,000 |
Find assessor info on the county website
BuyAbility℠ payment
Est. payment
$3,474/mo
Principal & interest
$2978
Property taxes
$272
Home insurance
$224
Climate risks
Neighborhood: 29669
Nearby schools
GreatSchools rating
- 5/10Ellen Woodside Elementary SchoolGrades: PK-5Distance: 2.6 mi
- 4/10Woodmont Middle SchoolGrades: 6-8Distance: 1.9 mi
- 7/10Woodmont High SchoolGrades: 9-12Distance: 1 mi
Schools provided by the listing agent
- Elementary: Ellen Woodside
- Middle: Woodmont
- High: Woodmont
Source: Greater Greenville AOR. This data may not be complete. We recommend contacting the local school district to confirm school assignments for this home.
Open to renting?
Browse rentals near this home.- Loading
- Loading
