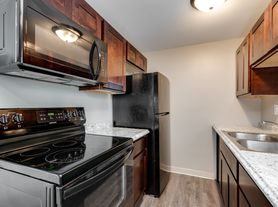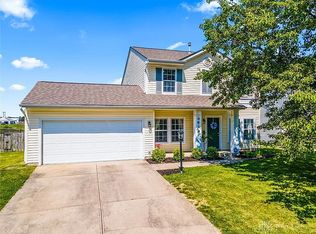Newly Renovated bathrooms new flooring fresh painting. Spacious bedrooms. Beautiful neighborhood.
Tenants pay utilities No smoking inside property.
House for rent
Street View
Accepts Zillow applications
$2,350/mo
350 W Alkaline Springs Rd, Vandalia, OH 45377
4beds
1,927sqft
Price may not include required fees and charges.
Single family residence
Available now
Cats, small dogs OK
Central air
Hookups laundry
Attached garage parking
Heat pump
What's special
Spacious bedroomsFresh paintingNewly renovated bathroomsNew flooring
- 16 days
- on Zillow |
- -- |
- -- |
Travel times
Facts & features
Interior
Bedrooms & bathrooms
- Bedrooms: 4
- Bathrooms: 3
- Full bathrooms: 3
Heating
- Heat Pump
Cooling
- Central Air
Appliances
- Included: Dishwasher, Microwave, Refrigerator, WD Hookup
- Laundry: Hookups
Features
- WD Hookup
Interior area
- Total interior livable area: 1,927 sqft
Property
Parking
- Parking features: Attached
- Has attached garage: Yes
- Details: Contact manager
Details
- Parcel number: B02010160015
Construction
Type & style
- Home type: SingleFamily
- Property subtype: Single Family Residence
Community & HOA
Location
- Region: Vandalia
Financial & listing details
- Lease term: 1 Year
Price history
| Date | Event | Price |
|---|---|---|
| 9/17/2025 | Listed for rent | $2,350$1/sqft |
Source: Zillow Rentals | ||
| 8/27/2025 | Sold | $230,000-8%$119/sqft |
Source: | ||
| 8/11/2025 | Listed for sale | $250,000$130/sqft |
Source: | ||
| 7/28/2025 | Pending sale | $250,000$130/sqft |
Source: DABR MLS #938545 | ||
| 7/28/2025 | Contingent | $250,000$130/sqft |
Source: | ||

