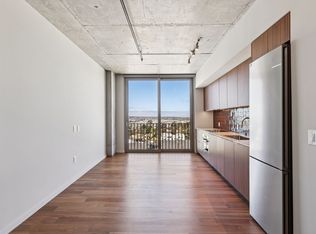Rare live/work loft on street level in ideal Little Italy. Enjoy the availability of dining, strolling and all that the neighborhood offers. Soaring ceilings on entry level with a bedroom loft. Downstairs has a full kitchen, laundry closet with stackable appliance, full bath and large living area. Truly perfect space for certain professionals to live and work without the daily commute! over 1200 sqft with high ceilings offers a remarkable spacious environment. Some furniture is available for use, too. Forced air and heating. Enter from the inside lobby area or from the street from the gated patio. Two assigned parking spaces in gated parking garage with openers. Elevators are available from garage to level 0ne.
Condo for rent
$2,795/mo
350 W Ash St UNIT 103, San Diego, CA 92101
1beds
1,219sqft
Price may not include required fees and charges.
Condo
Available Thu Jan 1 2026
Central air
In unit laundry
4 Carport spaces parking
Forced air, heat pump
What's special
Full kitchenBedroom loftGated patioForced air and heating
- 2 days |
- -- |
- -- |
Zillow last checked: 8 hours ago
Listing updated: December 02, 2025 at 11:03am
Travel times
Looking to buy when your lease ends?
Consider a first-time homebuyer savings account designed to grow your down payment with up to a 6% match & a competitive APY.
Facts & features
Interior
Bedrooms & bathrooms
- Bedrooms: 1
- Bathrooms: 1
- Full bathrooms: 1
Heating
- Forced Air, Heat Pump
Cooling
- Central Air
Appliances
- Included: Dishwasher, Disposal, Dryer, Range, Refrigerator, Washer
- Laundry: In Unit, Laundry Room, Stacked
Features
- All Bedrooms Up, Cathedral Ceiling(s), Eat-in Kitchen, Loft
- Flooring: Concrete
Interior area
- Total interior livable area: 1,219 sqft
Property
Parking
- Total spaces: 4
- Parking features: Assigned, Carport, Covered
- Has carport: Yes
- Details: Contact manager
Features
- Stories: 2
- Exterior features: Contact manager
- Has view: Yes
- View description: Contact manager
Details
- Parcel number: 5333440403
Construction
Type & style
- Home type: Condo
- Architectural style: Contemporary
- Property subtype: Condo
Condition
- Year built: 2005
Utilities & green energy
- Utilities for property: Garbage, Sewage, Water
Community & HOA
Location
- Region: San Diego
Financial & listing details
- Lease term: Month To Month
Price history
| Date | Event | Price |
|---|---|---|
| 12/2/2025 | Listed for rent | $2,795$2/sqft |
Source: CRMLS #ND25268994 | ||
| 9/1/2025 | Listing removed | $775,000$636/sqft |
Source: | ||
| 6/23/2025 | Listed for sale | $775,000+34.8%$636/sqft |
Source: | ||
| 9/24/2015 | Sold | $575,000-3.4%$472/sqft |
Source: Public Record | ||
| 4/9/2015 | Listing removed | $595,000$488/sqft |
Source: Welcome To San Diego Real Estate #150006843 | ||
Neighborhood: Little Italy
There are 5 available units in this apartment building

