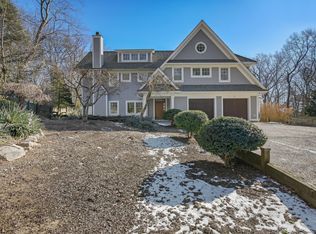Sold for $1,250,000
$1,250,000
350 Wire Mill Rd, Stamford, CT 06903
3beds
2,332sqft
Residential, Single Family Residence
Built in 1939
1.19 Acres Lot
$1,266,500 Zestimate®
$536/sqft
$6,621 Estimated rent
Home value
$1,266,500
$1.14M - $1.41M
$6,621/mo
Zestimate® history
Loading...
Owner options
Explore your selling options
What's special
Here is an opportunity to purchase a sophisticated and updated modern farmhouse set off the road on top of a knoll offering a private country atmosphere. It is an oasis-like property with exterior features that are rarely found at this price point. An outdoor patio, a heated in-ground pool, a covered pergola with a dining area and ornamental gardens with splendidly landscaped seating areas. As you enter the front door you will appreciate the period details and quality finishes. The large living room with a fireplace and dining room have French doors leading to the outdoors. A newer bright chef's kitchen with excellent appliances and amenities, such as lighted cabinetry, Carrera marble breakfast bar & countertops, a dining area and heated floors. On the upper level you will find the primary suite with a fireplace, an exquisite marble bath also with heated floors and substantial custom closet space. In addition, there are two other bedrooms, a renovated hall bath and an office space overlooking the picturesque back yard. Recent upgrades include an in-ground heated pool, HVAC, septic, well pump, many windows and an attic with spray foam insulation for energy efficiency. It is truly a home for the discriminating person searching for a classically unique property.
Zillow last checked: 8 hours ago
Listing updated: August 18, 2025 at 01:45pm
Listed by:
Anthony Ardino 203-249-9833,
William Raveis Real Estate
Bought with:
Patricia White, RES.0801340
BHHS New England Properties
Source: Greenwich MLS, Inc.,MLS#: 123184
Facts & features
Interior
Bedrooms & bathrooms
- Bedrooms: 3
- Bathrooms: 3
- Full bathrooms: 3
Heating
- Hot Water, Oil
Cooling
- Central Air
Features
- Built-in Features, Entrance Foyer
- Basement: Full,Unfinished
- Number of fireplaces: 2
Interior area
- Total structure area: 2,332
- Total interior livable area: 2,332 sqft
Property
Parking
- Parking features: Garage Door Opener
Features
- Patio & porch: Terrace
Lot
- Size: 1.19 Acres
- Features: Parklike
Details
- Additional structures: Shed(s)
- Parcel number: 0029582
- Zoning: OT - Out of Town
Construction
Type & style
- Home type: SingleFamily
- Architectural style: Colonial
- Property subtype: Residential, Single Family Residence
Materials
- Wood Siding
- Roof: Slate
Condition
- Year built: 1939
Utilities & green energy
- Sewer: Septic Tank
- Water: Well
- Utilities for property: Propane
Community & neighborhood
Location
- Region: Stamford
Price history
| Date | Event | Price |
|---|---|---|
| 8/18/2025 | Sold | $1,250,000+13.6%$536/sqft |
Source: | ||
| 8/1/2025 | Pending sale | $1,100,000$472/sqft |
Source: | ||
| 7/26/2025 | Listed for sale | $1,100,000$472/sqft |
Source: | ||
| 7/22/2025 | Pending sale | $1,100,000$472/sqft |
Source: | ||
| 7/7/2025 | Listed for sale | $1,100,000+43.2%$472/sqft |
Source: | ||
Public tax history
| Year | Property taxes | Tax assessment |
|---|---|---|
| 2025 | $13,140 +2.6% | $562,490 |
| 2024 | $12,802 -7% | $562,490 |
| 2023 | $13,759 +16.1% | $562,490 +25% |
Find assessor info on the county website
Neighborhood: North Stamford
Nearby schools
GreatSchools rating
- 6/10Davenport Ridge SchoolGrades: K-5Distance: 1.4 mi
- 4/10Rippowam Middle SchoolGrades: 6-8Distance: 1.9 mi
- 3/10Westhill High SchoolGrades: 9-12Distance: 1.4 mi
Get pre-qualified for a loan
At Zillow Home Loans, we can pre-qualify you in as little as 5 minutes with no impact to your credit score.An equal housing lender. NMLS #10287.
Sell with ease on Zillow
Get a Zillow Showcase℠ listing at no additional cost and you could sell for —faster.
$1,266,500
2% more+$25,330
With Zillow Showcase(estimated)$1,291,830
