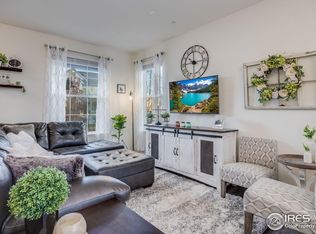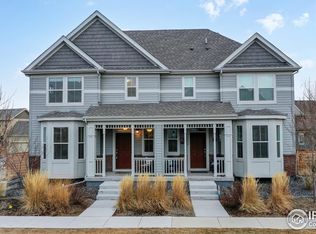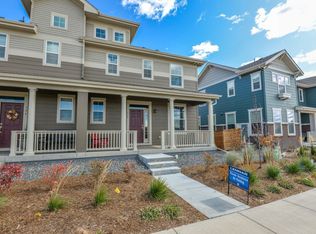Sold for $480,000 on 06/20/25
$480,000
350 Zeppelin Way, Fort Collins, CO 80524
3beds
2,223sqft
Attached Dwelling, 1/2 Duplex
Built in 2018
2,954 Square Feet Lot
$478,500 Zestimate®
$216/sqft
$2,738 Estimated rent
Home value
$478,500
$455,000 - $502,000
$2,738/mo
Zestimate® history
Loading...
Owner options
Explore your selling options
What's special
Welcome to 350 Zeppelin Way where comfort and convenience come together in desirable Mosaic sub-division. A charming covered front porch invites you into this unique paired-home that features engineered hardwood flooring throughout the main level. The spacious living room, highlighted by the front bay window, seamlessly connects to the dining area opens to a well-appointed kitchen with extensive granite counters, quilted back-splash, stainless steel appliances, a gas range and a functional eat-in island. Also on the main floor, You'll find a cozy nook with built in desk-perfect for a home office or creative corner. Upstairs, the spacious primary suite is your private retreat, complete with a walk-in closet and a modern bathroom. Two additional bedrooms and a bathroom add more flexibility to the home. Private fenced backyard with patio is great for outdoor living and pets. Full Unfinished basement and attached 2 Car garage offer great storage! Mosaic is an exceptional community offering scenic trails, 2 pools, and a soon-to-come city park, making it an ideal location for your home or investment.
Zillow last checked: 8 hours ago
Listing updated: June 20, 2025 at 06:03pm
Listed by:
Michele Taylor 970-556-1108,
eXp Realty - Loveland,
Desi Moss 970-238-0244,
eXp Realty LLC
Bought with:
Vinh Lam
Source: IRES,MLS#: 1030724
Facts & features
Interior
Bedrooms & bathrooms
- Bedrooms: 3
- Bathrooms: 3
- Full bathrooms: 1
- 3/4 bathrooms: 1
- 1/2 bathrooms: 1
Primary bedroom
- Area: 168
- Dimensions: 14 x 12
Bedroom 2
- Area: 110
- Dimensions: 11 x 10
Bedroom 3
- Area: 110
- Dimensions: 11 x 10
Dining room
- Area: 132
- Dimensions: 12 x 11
Kitchen
- Area: 221
- Dimensions: 17 x 13
Heating
- Forced Air
Cooling
- Central Air
Appliances
- Included: Gas Range/Oven, Dishwasher, Washer, Dryer, Microwave, Disposal
- Laundry: Washer/Dryer Hookups, Main Level
Features
- Eat-in Kitchen, Open Floorplan, Pantry, Walk-In Closet(s), Open Floor Plan, Walk-in Closet
- Flooring: Wood, Wood Floors
- Windows: Window Coverings, Double Pane Windows
- Basement: Unfinished
Interior area
- Total structure area: 2,223
- Total interior livable area: 2,223 sqft
- Finished area above ground: 1,538
- Finished area below ground: 685
Property
Parking
- Total spaces: 2
- Parking features: Alley Access
- Attached garage spaces: 2
- Details: Garage Type: Attached
Accessibility
- Accessibility features: Main Level Laundry
Features
- Levels: Two
- Stories: 2
- Patio & porch: Patio
- Exterior features: Lighting, Private Lawn Sprinklers
- Has spa: Yes
- Fencing: Fenced
Lot
- Size: 2,954 sqft
- Features: Curbs, Gutters, Sidewalks, Fire Hydrant within 500 Feet, Level
Details
- Parcel number: R1662134
- Zoning: RES
- Special conditions: Private Owner
Construction
Type & style
- Home type: SingleFamily
- Architectural style: Contemporary/Modern
- Property subtype: Attached Dwelling, 1/2 Duplex
- Attached to another structure: Yes
Materials
- Wood/Frame
- Roof: Composition
Condition
- Not New, Previously Owned
- New construction: No
- Year built: 2018
Utilities & green energy
- Electric: Electric, City of FTC
- Gas: Natural Gas, Xcel
- Sewer: City Sewer
- Water: City Water, ELCO
- Utilities for property: Natural Gas Available, Electricity Available, Cable Available
Green energy
- Energy efficient items: Energy Rated
Community & neighborhood
Security
- Security features: Fire Sprinkler System
Community
- Community features: Unknown
Location
- Region: Fort Collins
- Subdivision: Mosaic ( East Ridge)
HOA & financial
HOA
- Has HOA: Yes
- HOA fee: $67 monthly
- Services included: Trash, Snow Removal, Management
Other
Other facts
- Listing terms: Cash,Conventional,FHA,VA Loan
- Road surface type: Paved, Asphalt
Price history
| Date | Event | Price |
|---|---|---|
| 6/20/2025 | Sold | $480,000$216/sqft |
Source: | ||
| 6/2/2025 | Pending sale | $480,000$216/sqft |
Source: | ||
| 5/9/2025 | Price change | $480,000-1%$216/sqft |
Source: | ||
| 4/10/2025 | Listed for sale | $485,000+36.7%$218/sqft |
Source: | ||
| 3/8/2025 | Listing removed | $2,595$1/sqft |
Source: Zillow Rentals | ||
Public tax history
| Year | Property taxes | Tax assessment |
|---|---|---|
| 2024 | $2,439 +4.3% | $30,398 -1% |
| 2023 | $2,339 -1% | $30,692 +23.9% |
| 2022 | $2,364 +6% | $24,770 -2.8% |
Find assessor info on the county website
Neighborhood: Airpark
Nearby schools
GreatSchools rating
- 5/10Laurel Elementary SchoolGrades: PK-5Distance: 2.1 mi
- 5/10Lincoln Middle SchoolGrades: 6-8Distance: 4.2 mi
- 8/10Fort Collins High SchoolGrades: 9-12Distance: 3.5 mi
Schools provided by the listing agent
- Elementary: Laurel
- Middle: Lincoln
- High: Ft Collins
Source: IRES. This data may not be complete. We recommend contacting the local school district to confirm school assignments for this home.
Get a cash offer in 3 minutes
Find out how much your home could sell for in as little as 3 minutes with a no-obligation cash offer.
Estimated market value
$478,500
Get a cash offer in 3 minutes
Find out how much your home could sell for in as little as 3 minutes with a no-obligation cash offer.
Estimated market value
$478,500


