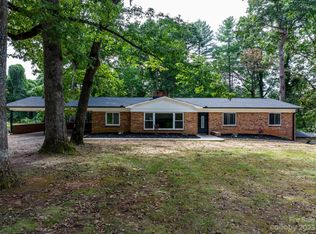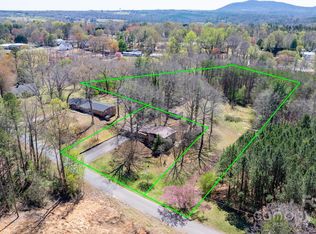Closed
$315,000
3500 14th Ave SW, Hickory, NC 28602
3beds
1,600sqft
Single Family Residence
Built in 2025
0.33 Acres Lot
$316,500 Zestimate®
$197/sqft
$-- Estimated rent
Home value
$316,500
$298,000 - $335,000
Not available
Zestimate® history
Loading...
Owner options
Explore your selling options
What's special
Great New Construction just off of I40. This home has a great open floor plan with Cathedral Ceilings in the Great room, Kitchen and Breakfast area. Your Buyer will Love the Full Stainless Steel Kitchen Appliance set and the White Quartz Countertops in the Kitchen and Bathrooms. This home has a split floor plan and the entire home has 9ft ceilings throughout the home. The Master bedroom has a Cathedral Ceiling and double vanity in bathroom.
Zillow last checked: 8 hours ago
Listing updated: October 06, 2025 at 09:13am
Listing Provided by:
Jeremy Hundley all4uhomes@gmail.com,
All 4 U Homes LLC
Bought with:
Joshua Gonyeau
Jason Mitchell Real Estate
Source: Canopy MLS as distributed by MLS GRID,MLS#: 4275829
Facts & features
Interior
Bedrooms & bathrooms
- Bedrooms: 3
- Bathrooms: 2
- Full bathrooms: 2
- Main level bedrooms: 3
Primary bedroom
- Features: Cathedral Ceiling(s)
- Level: Main
Kitchen
- Features: Cathedral Ceiling(s)
- Level: Main
Heating
- Central, Electric
Cooling
- Central Air, Electric
Appliances
- Included: Dishwasher, Disposal, Electric Range, Microwave, Refrigerator with Ice Maker
- Laundry: Laundry Room, Main Level
Features
- Flooring: Carpet, Vinyl
- Windows: Insulated Windows
- Has basement: No
Interior area
- Total structure area: 1,600
- Total interior livable area: 1,600 sqft
- Finished area above ground: 1,600
- Finished area below ground: 0
Property
Parking
- Total spaces: 2
- Parking features: Attached Garage, Garage Door Opener, Garage on Main Level
- Attached garage spaces: 2
Features
- Levels: One
- Stories: 1
- Patio & porch: Deck
Lot
- Size: 0.33 Acres
- Dimensions: 105 x 140 x 105 x 140
Details
- Parcel number: 279213035112
- Zoning: RES
- Special conditions: Standard
Construction
Type & style
- Home type: SingleFamily
- Property subtype: Single Family Residence
Materials
- Vinyl
- Foundation: Crawl Space
- Roof: Shingle
Condition
- New construction: Yes
- Year built: 2025
Utilities & green energy
- Sewer: Public Sewer
- Water: City
Community & neighborhood
Location
- Region: Hickory
- Subdivision: None
Other
Other facts
- Listing terms: Cash,Conventional,FHA,USDA Loan,VA Loan
- Road surface type: Concrete, Paved
Price history
| Date | Event | Price |
|---|---|---|
| 9/29/2025 | Sold | $315,000+0%$197/sqft |
Source: | ||
| 8/12/2025 | Price change | $314,900-3.1%$197/sqft |
Source: | ||
| 6/27/2025 | Listed for sale | $324,900$203/sqft |
Source: | ||
Public tax history
Tax history is unavailable.
Neighborhood: 28602
Nearby schools
GreatSchools rating
- NASouthwest ElementaryGrades: PK-2Distance: 0.5 mi
- 3/10Grandview MiddleGrades: 6-8Distance: 3.5 mi
- 4/10Hickory HighGrades: PK,9-12Distance: 4.1 mi

Get pre-qualified for a loan
At Zillow Home Loans, we can pre-qualify you in as little as 5 minutes with no impact to your credit score.An equal housing lender. NMLS #10287.
Sell for more on Zillow
Get a free Zillow Showcase℠ listing and you could sell for .
$316,500
2% more+ $6,330
With Zillow Showcase(estimated)
$322,830
