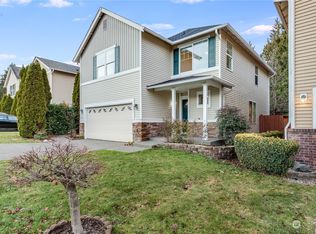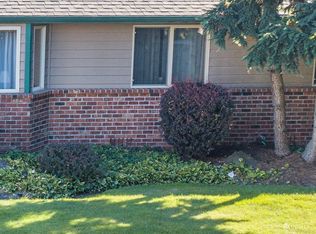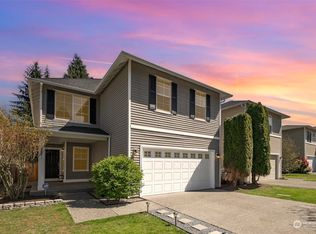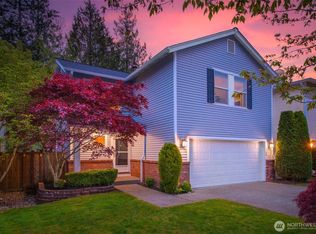Sold
Listed by:
Irene Mendoza,
Keller Williams Rlty Bellevue
Bought with: AgencyOne
$913,100
3500 154th Place SE, Bothell, WA 98012
3beds
2,468sqft
Single Family Residence
Built in 2004
4,356 Square Feet Lot
$973,900 Zestimate®
$370/sqft
$3,289 Estimated rent
Home value
$973,900
$925,000 - $1.02M
$3,289/mo
Zestimate® history
Loading...
Owner options
Explore your selling options
What's special
Move-in ready NORTH facing CORNER lot in the sought-after Shaunessy neighborhood! Bright open floorplan complimented w/ big windows for utmost natural lights. Hardwood floor throughout the main floor highlighted w/ ivory tiles. The spacious kitchen flows seamlessly into the family room & breakfast nook w/a sliding door leading to an easy-to-maintain large yard! Expansive stunning MASTER SUITE features a multi-purpose Flex space + a 5-piece spacious master bath + huge walk-in closet. Bedrooms are HUGE w/ walk-in closets. The loft on the 2nd floor offers extra space for indoor activities! Beautifully renovated w/ new roof (12/2020). Convenient location w/ neighbor parks. Top-rated schools. Your Dream Home!
Zillow last checked: 8 hours ago
Listing updated: March 21, 2023 at 08:22pm
Listed by:
Irene Mendoza,
Keller Williams Rlty Bellevue
Bought with:
Ranjani Ravi, 23004133
AgencyOne
Source: NWMLS,MLS#: 2031114
Facts & features
Interior
Bedrooms & bathrooms
- Bedrooms: 3
- Bathrooms: 3
- Full bathrooms: 2
- 1/2 bathrooms: 1
Primary bedroom
- Description: MASTER BEDROOM
- Level: Upper
Bedroom
- Level: Upper
Bedroom
- Level: Upper
Bathroom full
- Level: Upper
Bathroom full
- Level: Upper
Other
- Level: Main
Bonus room
- Level: Upper
Dining room
- Level: Main
Family room
- Level: Main
Kitchen with eating space
- Level: Main
Utility room
- Level: Main
Heating
- Forced Air
Cooling
- None
Appliances
- Included: Dishwasher_, Dryer, GarbageDisposal_, Microwave_, Refrigerator_, StoveRange_, Washer, Dishwasher, Garbage Disposal, Microwave, Refrigerator, StoveRange, Water Heater Location: Garage
Features
- Bath Off Primary, Dining Room, Walk-In Pantry
- Flooring: Vinyl, Carpet
- Windows: Double Pane/Storm Window
- Basement: None
- Number of fireplaces: 1
- Fireplace features: Gas, Main Level: 1, FirePlace
Interior area
- Total structure area: 2,468
- Total interior livable area: 2,468 sqft
Property
Parking
- Total spaces: 2
- Parking features: Attached Garage
- Attached garage spaces: 2
Features
- Levels: Two
- Stories: 2
- Patio & porch: Forced Air, Wall to Wall Carpet, Bath Off Primary, Double Pane/Storm Window, Dining Room, Walk-In Pantry, FirePlace
Lot
- Size: 4,356 sqft
- Dimensions: 4356
- Features: Corner Lot, Curbs, Paved, Sidewalk, Cable TV, Fenced-Partially, Gas Available, Patio
- Topography: Level
Details
- Parcel number: 01003700012100
- Zoning description: R7200,Jurisdiction: City
- Special conditions: Standard
Construction
Type & style
- Home type: SingleFamily
- Architectural style: Northwest Contemporary
- Property subtype: Single Family Residence
Materials
- Metal/Vinyl
- Foundation: Poured Concrete
- Roof: Composition
Condition
- Very Good
- Year built: 2004
- Major remodel year: 2004
Utilities & green energy
- Electric: Company: PUD
- Sewer: Sewer Connected, Company: Silver Lake Water
- Water: Public, Company: Silver Lake Water
Community & neighborhood
Location
- Region: Bothell
- Subdivision: Mill Creek
HOA & financial
HOA
- HOA fee: $40 monthly
Other
Other facts
- Listing terms: Cash Out,Conventional,FHA,VA Loan
- Cumulative days on market: 798 days
Price history
| Date | Event | Price |
|---|---|---|
| 3/21/2023 | Sold | $913,100+7.7%$370/sqft |
Source: | ||
| 2/11/2023 | Pending sale | $848,000$344/sqft |
Source: | ||
| 2/8/2023 | Listed for sale | $848,000+26.4%$344/sqft |
Source: | ||
| 11/3/2020 | Sold | $671,000+8.2%$272/sqft |
Source: | ||
| 10/4/2020 | Pending sale | $620,000$251/sqft |
Source: HomeSmart ION Real Estate #1671131 Report a problem | ||
Public tax history
Tax history is unavailable.
Find assessor info on the county website
Neighborhood: 98012
Nearby schools
GreatSchools rating
- 10/10Forest View Elementary SchoolGrades: PK-5Distance: 1.4 mi
- 8/10Gateway Middle SchoolGrades: 6-8Distance: 1.4 mi
- 9/10Henry M. Jackson High SchoolGrades: 9-12Distance: 1.6 mi
Schools provided by the listing agent
- Elementary: Forest View Elem
- Middle: Gateway Mid
- High: Henry M. Jackson Hig
Source: NWMLS. This data may not be complete. We recommend contacting the local school district to confirm school assignments for this home.
Get a cash offer in 3 minutes
Find out how much your home could sell for in as little as 3 minutes with a no-obligation cash offer.
Estimated market value
$973,900



