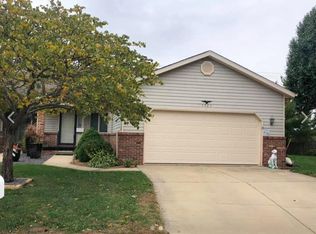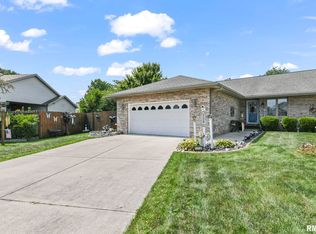Nice SPACIOUS 2 Bedroom/2 Bath Duplex on Cul-de-Sac with Larger Private Fenced Back Yard. Vaulted Ceilings and a Two Sided See-Through Fireplace from Living Room into Family/Sun Room. Updated Kitchen with Tiled Backsplash and S.S. Appliances. Updated Baths feature Granite Counters and Tiled Floors. French Doors off Family/Sunroom onto Larger Freshly Stained Deck! Convenient Location in Chatham School District.
This property is off market, which means it's not currently listed for sale or rent on Zillow. This may be different from what's available on other websites or public sources.


