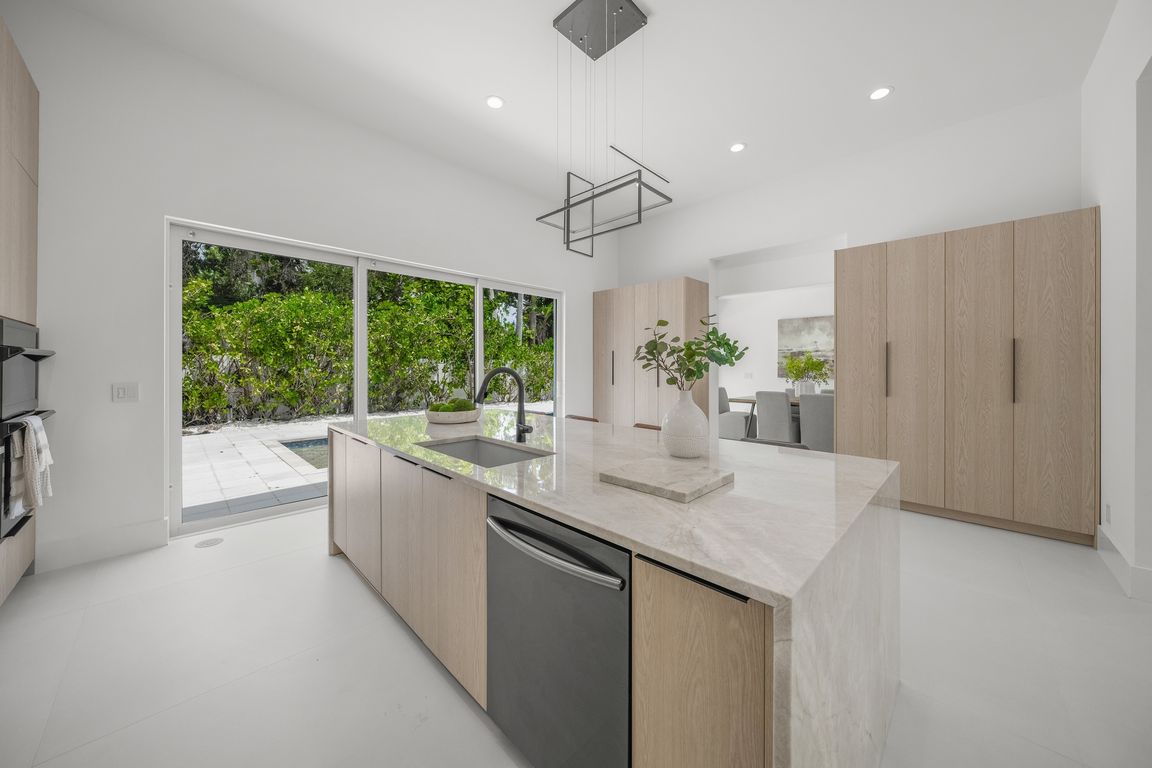
For salePrice cut: $105K (10/7)
$2,190,000
4beds
3,047sqft
3500 Bay Shore Rd, Sarasota, FL 34234
4beds
3,047sqft
Single family residence
Built in 2019
0.26 Acres
2 Attached garage spaces
$719 price/sqft
What's special
Grand windowsStylish cabanaTaj mahal quartzite countertopsSerene pool terraceLush tropical landscapingBespoke custom closetsImpressive primary suite
Introducing 3500 Bay Shore Road, This home took on a complete transformation.. completely redesigned and renovated in June 2025, this modern masterpiece situated in one of Sarasota's most coveted neighborhoods. Meticulously redesigned, this luxurious residence offers an impeccable blend of elegance, refinement, and contemporary design. The expansive pool area creates a ...
- 108 days |
- 528 |
- 19 |
Source: Stellar MLS,MLS#: A4658273 Originating MLS: Port Charlotte
Originating MLS: Port Charlotte
Travel times
Kitchen
Living Room
Primary Bedroom
Zillow last checked: 7 hours ago
Listing updated: October 07, 2025 at 07:37am
Listing Provided by:
Adnan Dedic 941-726-2917,
COMPASS FLORIDA LLC 941-279-3630
Source: Stellar MLS,MLS#: A4658273 Originating MLS: Port Charlotte
Originating MLS: Port Charlotte

Facts & features
Interior
Bedrooms & bathrooms
- Bedrooms: 4
- Bathrooms: 5
- Full bathrooms: 4
- 1/2 bathrooms: 1
Rooms
- Room types: Family Room, Utility Room
Primary bedroom
- Features: Ceiling Fan(s), Handicapped Accessible, Walk-In Closet(s)
- Level: First
- Area: 208 Square Feet
- Dimensions: 13x16
Bedroom 1
- Features: Ceiling Fan(s), Handicapped Accessible, Built-in Closet
- Level: First
- Area: 180 Square Feet
- Dimensions: 15x12
Bedroom 2
- Features: Ceiling Fan(s), Handicapped Accessible, Built-in Closet
- Level: First
- Area: 165 Square Feet
- Dimensions: 15x11
Bedroom 3
- Features: Ceiling Fan(s), Handicapped Accessible, Built-in Closet
- Level: First
- Area: 168 Square Feet
- Dimensions: 14x12
Primary bathroom
- Features: Dual Sinks, Handicapped Accessible, Tub With Shower
- Level: First
- Area: 144 Square Feet
- Dimensions: 9x16
Bathroom 1
- Features: Handicapped Accessible, Shower No Tub
- Level: First
- Area: 72 Square Feet
- Dimensions: 6x12
Bathroom 2
- Features: Handicapped Accessible, Shower No Tub
- Level: First
- Area: 45 Square Feet
- Dimensions: 9x5
Bathroom 3
- Features: Handicapped Accessible, Shower No Tub
- Level: First
- Area: 40 Square Feet
- Dimensions: 8x5
Dining room
- Features: Handicapped Accessible
- Level: First
- Area: 192 Square Feet
- Dimensions: 16x12
Kitchen
- Features: Ceiling Fan(s), Kitchen Island, Handicapped Accessible
- Level: First
- Area: 336 Square Feet
- Dimensions: 16x21
Laundry
- Features: Handicapped Accessible
- Level: First
- Area: 72 Square Feet
- Dimensions: 12x6
Living room
- Features: Ceiling Fan(s), Handicapped Accessible
- Level: First
- Area: 672 Square Feet
- Dimensions: 32x21
Heating
- Central, Electric, Exhaust Fan, Zoned
Cooling
- Central Air, Zoned
Appliances
- Included: Bar Fridge, Oven, Cooktop, Dishwasher, Disposal, Dryer, Electric Water Heater, Exhaust Fan, Freezer, Microwave, Refrigerator, Washer
- Laundry: Inside, Laundry Closet, Laundry Room
Features
- Built-in Features, Ceiling Fan(s), Central Vacuum, Eating Space In Kitchen, High Ceilings, Kitchen/Family Room Combo, Open Floorplan, Primary Bedroom Main Floor, Solid Surface Counters, Split Bedroom, Thermostat, Walk-In Closet(s), Wet Bar
- Flooring: Tile
- Doors: Sliding Doors
- Windows: ENERGY STAR Qualified Windows, Insulated Windows, Low Emissivity Windows, Storm Window(s), Thermal Windows, Hurricane Shutters/Windows
- Has fireplace: Yes
- Fireplace features: Electric
Interior area
- Total structure area: 3,538
- Total interior livable area: 3,047 sqft
Video & virtual tour
Property
Parking
- Total spaces: 2
- Parking features: Driveway, Electric Vehicle Charging Station(s), Garage Door Opener
- Attached garage spaces: 2
- Has uncovered spaces: Yes
- Details: Garage Dimensions: 21x23
Accessibility
- Accessibility features: Accessible Approach with Ramp, Accessible Bedroom, Accessible Common Area, Accessible Doors, Accessible Entrance, Accessible Hallway(s), Accessible Central Living Area
Features
- Levels: One
- Stories: 1
- Patio & porch: Patio
- Exterior features: Irrigation System, Lighting, Rain Gutters, Sidewalk
- Has private pool: Yes
- Pool features: Child Safety Fence, Gunite, Heated, In Ground, Lighting, Salt Water
- Has spa: Yes
- Spa features: Heated, In Ground
- Fencing: Vinyl
Lot
- Size: 0.26 Acres
- Dimensions: 109 x 102
- Features: City Lot, Landscaped, Level, Sidewalk
- Residential vegetation: Mature Landscaping, Trees/Landscaped
Details
- Additional structures: Gazebo
- Parcel number: 2005020041
- Zoning: RSF3
- Special conditions: None
Construction
Type & style
- Home type: SingleFamily
- Architectural style: Contemporary,Custom
- Property subtype: Single Family Residence
Materials
- Block, Concrete, Stucco
- Foundation: Slab, Stem Wall
- Roof: Membrane
Condition
- Completed
- New construction: No
- Year built: 2019
Utilities & green energy
- Sewer: Public Sewer
- Water: Public
- Utilities for property: BB/HS Internet Available, Cable Connected, Electricity Connected, Fiber Optics, Phone Available, Public, Sewer Connected, Sprinkler Meter, Street Lights, Underground Utilities
Green energy
- Indoor air quality: No/Low VOC Paint/Finish, Whole House Vacuum System
Community & HOA
Community
- Security: Smoke Detector(s)
- Subdivision: 0079 - DESOTO TERRACE
HOA
- Has HOA: No
- Pet fee: $0 monthly
Location
- Region: Sarasota
Financial & listing details
- Price per square foot: $719/sqft
- Tax assessed value: $1,292,000
- Annual tax amount: $15,717
- Date on market: 7/9/2025
- Listing terms: Cash,Conventional
- Ownership: Fee Simple
- Total actual rent: 0
- Electric utility on property: Yes
- Road surface type: Asphalt