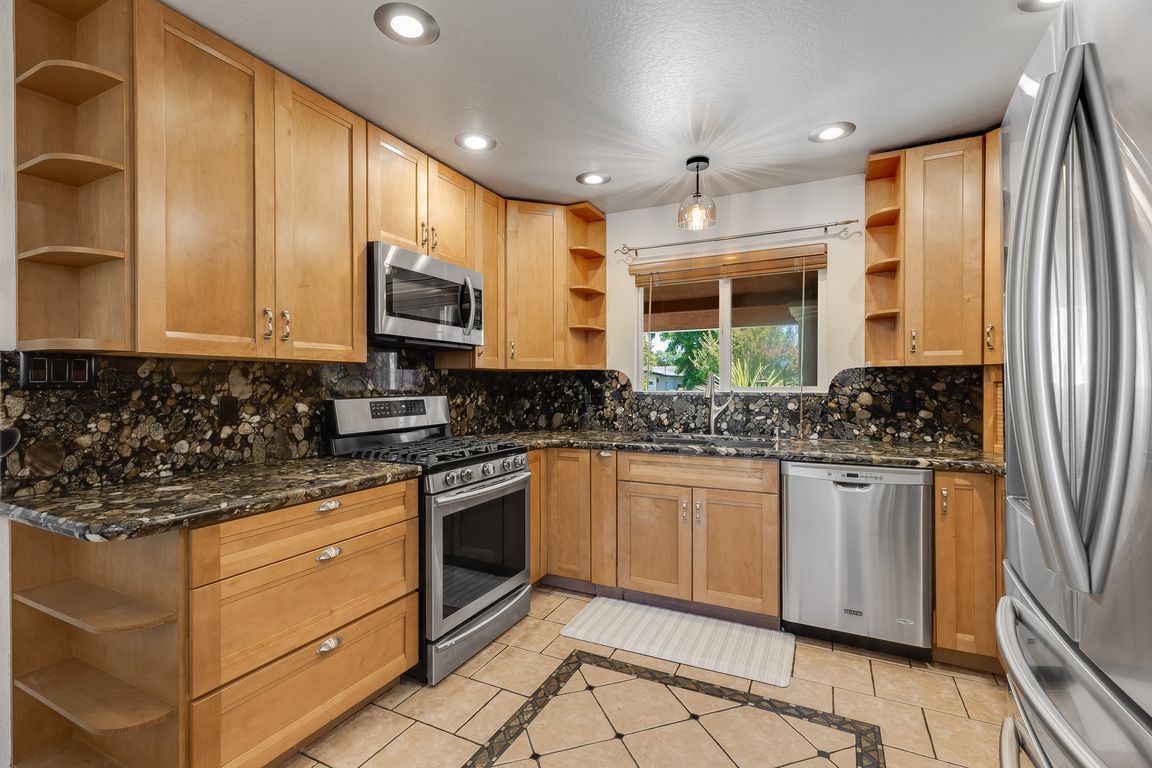
For salePrice cut: $10K (10/9)
$839,000
3beds
1,636sqft
3500 Beckworth Drive, Napa, CA 94558
3beds
1,636sqft
Single family residence
Built in 1956
9,051 sqft
3 Attached garage spaces
$513 price/sqft
What's special
Entertainer's Dream Home in Prime Napa Location! This stunning single-story, three-bedroom, two-bath home is designed for both comfort and entertaining. The custom-remodeled kitchen and bathrooms feature high-end finishes and elegant tile work. The expansive primary suite boasts a huge walk-in closet and a luxurious en-suite with an oversized walk-in shower. The ...
- 78 days |
- 2,254 |
- 98 |
Source: BAREIS,MLS#: 325068139 Originating MLS: Southern Solano County
Originating MLS: Southern Solano County
Travel times
Living Room
Kitchen
Primary Bedroom
Zillow last checked: 7 hours ago
Listing updated: October 08, 2025 at 02:23pm
Listed by:
Ryan DeAmaral DRE #02041569 510-734-7400,
Twin Oaks Real Estate INC 707-746-8700
Source: BAREIS,MLS#: 325068139 Originating MLS: Southern Solano County
Originating MLS: Southern Solano County
Facts & features
Interior
Bedrooms & bathrooms
- Bedrooms: 3
- Bathrooms: 2
- Full bathrooms: 2
Rooms
- Room types: Dining Room, Kitchen, Living Room, Master Bathroom, Master Bedroom
Primary bedroom
- Features: Ground Floor, Walk-In Closet(s)
Bedroom
- Level: Main
Primary bathroom
- Features: Multiple Shower Heads, Shower Stall(s), Tile, Window
Bathroom
- Features: Dual Flush Toilet, Shower Stall(s), Stone, Tile, Window
- Level: Main
Dining room
- Features: Formal Area
- Level: Main
Kitchen
- Features: Pantry Closet, Stone Counters
- Level: Main
Living room
- Level: Main
Heating
- Central
Cooling
- Central Air
Appliances
- Included: Dishwasher, Disposal, Free-Standing Gas Oven, Free-Standing Refrigerator, Gas Cooktop, Microwave, Washer
- Laundry: In Garage
Features
- Flooring: Laminate, Tile, Wood
- Windows: Dual Pane Full
- Has basement: No
- Number of fireplaces: 2
- Fireplace features: Dining Room, Electric, Gas Log, Living Room
Interior area
- Total structure area: 1,636
- Total interior livable area: 1,636 sqft
Video & virtual tour
Property
Parking
- Total spaces: 5
- Parking features: Attached, Garage Door Opener, Garage Faces Front, Garage Faces Side, Inside Entrance, Workshop in Garage
- Attached garage spaces: 3
Features
- Levels: One
- Patio & porch: Front Porch, Patio
- Exterior features: Dog Run
- Pool features: In Ground, Gas Heat, Pool Sweep, Pool/Spa Combo
- Spa features: In Ground
- Fencing: Full
Lot
- Size: 9,051.77 Square Feet
- Features: Corner Lot, Landscape Front, Low Maintenance
Details
- Additional structures: Shed(s)
- Parcel number: 001329001000
- Special conditions: Standard
Construction
Type & style
- Home type: SingleFamily
- Architectural style: Contemporary
- Property subtype: Single Family Residence
Materials
- Roof: Composition,Shingle
Condition
- Year built: 1956
Utilities & green energy
- Electric: 220 Volts
- Sewer: Public Sewer
- Water: Public
- Utilities for property: Cable Available, Cable Connected, DSL Available, Internet Available, Public
Community & HOA
HOA
- Has HOA: No
Location
- Region: Napa
Financial & listing details
- Price per square foot: $513/sqft
- Tax assessed value: $353,218
- Annual tax amount: $4,637
- Date on market: 7/26/2025