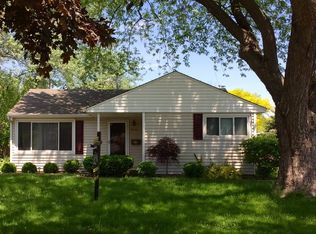Closed
$400,000
3500 Bobolink Ln, Rolling Meadows, IL 60008
3beds
1,633sqft
Single Family Residence
Built in 1959
10,323 Square Feet Lot
$402,000 Zestimate®
$245/sqft
$2,520 Estimated rent
Home value
$402,000
$362,000 - $446,000
$2,520/mo
Zestimate® history
Loading...
Owner options
Explore your selling options
What's special
Welcome to this beautifully maintained ranch-style home situated on a spacious corner lot in desirable Rolling Meadows. This 10-room residence offers a flexible and functional layout, including dedicated spaces for dining, family gatherings, and multi-purpose use-perfect for today's lifestyle. The fully fenced backyard provides a private retreat ideal for entertaining, complete with space to enjoy a BBQ or relax by the fire pit. An attached two-car garage offers direct access into the home and is paired with an oversized 2.5-car driveway for added convenience. Located just across the street from North Salk Park, you'll have easy access to green space and recreation right at your doorstep. Major exterior upgrades completed in 2022 include a new roof, insulated siding, a modern gutter system with oversized downspouts, and updated window trim and flashing, ensuring both durability and enhanced curb appeal. This move-in-ready home combines comfort, space, and location-don't miss the opportunity to make it yours!
Zillow last checked: 8 hours ago
Listing updated: July 19, 2025 at 01:02am
Listing courtesy of:
Olga Kaminska 312-477-6806,
Core Realty & Investments Inc.
Bought with:
Helen Paredes
@properties Christie's International Real Estate
Source: MRED as distributed by MLS GRID,MLS#: 12394304
Facts & features
Interior
Bedrooms & bathrooms
- Bedrooms: 3
- Bathrooms: 1
- Full bathrooms: 1
Primary bedroom
- Level: Main
- Area: 196 Square Feet
- Dimensions: 14X14
Bedroom 2
- Level: Main
- Area: 81 Square Feet
- Dimensions: 9X9
Bedroom 3
- Level: Main
- Area: 132 Square Feet
- Dimensions: 12X11
Dining room
- Level: Main
- Area: 121 Square Feet
- Dimensions: 11X11
Family room
- Level: Main
- Area: 341 Square Feet
- Dimensions: 31X11
Kitchen
- Level: Main
- Area: 143 Square Feet
- Dimensions: 13X11
Laundry
- Level: Main
- Area: 24 Square Feet
- Dimensions: 8X3
Living room
- Level: Main
- Area: 198 Square Feet
- Dimensions: 18X11
Heating
- Natural Gas, Forced Air
Cooling
- Central Air
Appliances
- Included: Dishwasher, Refrigerator
Features
- Basement: None
Interior area
- Total structure area: 0
- Total interior livable area: 1,633 sqft
Property
Parking
- Total spaces: 2
- Parking features: Garage Door Opener, On Site, Detached, Garage
- Garage spaces: 2
- Has uncovered spaces: Yes
Accessibility
- Accessibility features: No Disability Access
Features
- Stories: 1
Lot
- Size: 10,323 sqft
Details
- Parcel number: 02352070460000
- Special conditions: None
Construction
Type & style
- Home type: SingleFamily
- Property subtype: Single Family Residence
Materials
- Other
Condition
- New construction: No
- Year built: 1959
- Major remodel year: 2015
Utilities & green energy
- Sewer: Public Sewer
- Water: Lake Michigan
Community & neighborhood
Community
- Community features: Park, Sidewalks, Street Lights, Street Paved
Location
- Region: Rolling Meadows
Other
Other facts
- Listing terms: FHA
- Ownership: Fee Simple
Price history
| Date | Event | Price |
|---|---|---|
| 7/15/2025 | Sold | $400,000+3.9%$245/sqft |
Source: | ||
| 6/23/2025 | Contingent | $385,000$236/sqft |
Source: | ||
| 6/17/2025 | Listed for sale | $385,000+208%$236/sqft |
Source: | ||
| 10/30/2007 | Sold | $125,000-15.3%$77/sqft |
Source: Public Record | ||
| 8/4/1995 | Sold | $147,500$90/sqft |
Source: Public Record | ||
Public tax history
| Year | Property taxes | Tax assessment |
|---|---|---|
| 2023 | $7,565 +4.9% | $27,999 |
| 2022 | $7,214 +24.1% | $27,999 +34.1% |
| 2021 | $5,811 +1.1% | $20,878 |
Find assessor info on the county website
Neighborhood: 60008
Nearby schools
GreatSchools rating
- 6/10Willow Bend Elementary SchoolGrades: PK-6Distance: 0.8 mi
- 4/10Carl Sandburg Jr High SchoolGrades: 7-8Distance: 0.5 mi
- 9/10Rolling Meadows High SchoolGrades: 9-12Distance: 0.8 mi
Schools provided by the listing agent
- District: 15
Source: MRED as distributed by MLS GRID. This data may not be complete. We recommend contacting the local school district to confirm school assignments for this home.

Get pre-qualified for a loan
At Zillow Home Loans, we can pre-qualify you in as little as 5 minutes with no impact to your credit score.An equal housing lender. NMLS #10287.
Sell for more on Zillow
Get a free Zillow Showcase℠ listing and you could sell for .
$402,000
2% more+ $8,040
With Zillow Showcase(estimated)
$410,040