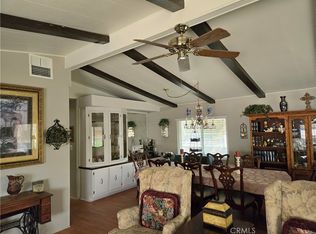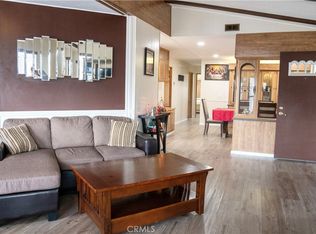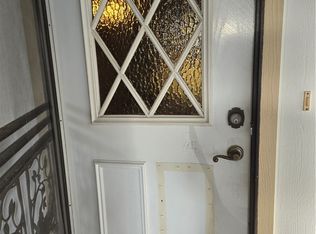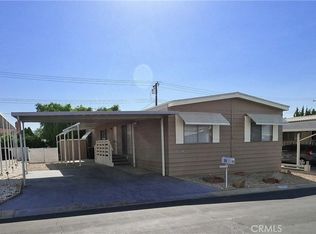Sold for $83,000
Listing Provided by:
Melissa Coles DRE #01439193 951-739-4000,
Re/Max Partners
Bought with: Re/Max Partners
$83,000
3500 Buchanan St Space 72, Riverside, CA 92503
2beds
1,560sqft
Manufactured Home
Built in 1973
-- sqft lot
$82,900 Zestimate®
$53/sqft
$2,515 Estimated rent
Home value
$82,900
$75,000 - $91,000
$2,515/mo
Zestimate® history
Loading...
Owner options
Explore your selling options
What's special
Welcome to this beautiful, well-maintained mobile home in the desirable Villa Magnolia 55+ senior community. The light-filled living room and dining area feature elegant built-in glass display cabinets, perfect for showcasing your favorite décor. Enjoy an open-concept kitchen with a center island, Formica countertops, stainless steel cooktop, refrigerator, and sink, plus a sliding glass door leading to a charming enclosed sunroom — ideal for relaxing or entertaining. Additional highlights include newer flooring, upgraded toilets and a new garbage disposal. Added ceiling fans throughout for year-round comfort. The primary bedroom offers mirrored closet doors and a private en-suite with dual vanities, a walk-in shower, and a soaking tub. The guest bedroom also features a ceiling fan, direct access to the second bathroom, and a walk-in shower. Convenient indoor laundry area adds ease to daily living. Enjoy your morning coffee on the welcoming front porch or in the cozy sunroom. Two car covered carport with a wheelchair ramp, golf cart parking and a mandarin orange tree. Community amenities include RV parking, a refreshing swimming pool, and a commuter-friendly location close to shopping, dining, and freeway access. Don’t miss this opportunity to enjoy comfortable, low-maintenance living in a vibrant 55+ community!
Zillow last checked: 8 hours ago
Listing updated: October 09, 2025 at 04:50pm
Listing Provided by:
Melissa Coles DRE #01439193 951-739-4000,
Re/Max Partners
Bought with:
Melissa Coles, DRE #01439193
Re/Max Partners
Source: CRMLS,MLS#: IG25118588 Originating MLS: California Regional MLS
Originating MLS: California Regional MLS
Facts & features
Interior
Bedrooms & bathrooms
- Bedrooms: 2
- Bathrooms: 2
- Full bathrooms: 1
- 3/4 bathrooms: 1
Bathroom
- Features: Bathtub, Dual Sinks, Separate Shower, Walk-In Shower
Kitchen
- Features: Laminate Counters
Heating
- Central
Cooling
- Central Air
Appliances
- Included: Dishwasher, Electric Oven, Gas Cooktop, Disposal, Gas Water Heater, Dryer, Washer
- Laundry: Electric Dryer Hookup, Inside, Laundry Room
Features
- Laminate Counters
- Flooring: Carpet, Tile, Vinyl
Interior area
- Total interior livable area: 1,560 sqft
Property
Parking
- Total spaces: 2
- Parking features: Covered, Carport
- Carport spaces: 2
Accessibility
- Accessibility features: Accessible Approach with Ramp
Features
- Levels: One
- Stories: 1
- Entry location: Front or side
- Patio & porch: Rear Porch, Front Porch
- Pool features: Community, Association
- Spa features: None
- Fencing: Block
- Has view: Yes
- View description: Neighborhood
Lot
- Features: Desert Front
Details
- Parcel number: 009719793
- On leased land: Yes
- Lease amount: $1,175
- Special conditions: Standard
Construction
Type & style
- Home type: MobileManufactured
- Property subtype: Manufactured Home
Materials
- Roof: Composition
Condition
- Year built: 1973
Utilities & green energy
- Sewer: Public Sewer
- Water: Public
- Utilities for property: Sewer Connected, Water Connected
Community & neighborhood
Security
- Security features: Gated Community
Community
- Community features: Street Lights, Gated, Pool
Senior living
- Senior community: Yes
Location
- Region: Riverside
HOA & financial
HOA
- Amenities included: Clubhouse, Pool, Pet Restrictions, RV Parking
Other
Other facts
- Body type: Double Wide
- Listing terms: Cash,Conventional
- Road surface type: Paved
Price history
| Date | Event | Price |
|---|---|---|
| 10/2/2025 | Sold | $83,000-4.6%$53/sqft |
Source: | ||
| 8/27/2025 | Contingent | $87,000$56/sqft |
Source: | ||
| 8/7/2025 | Price change | $87,000-11.7%$56/sqft |
Source: | ||
| 7/11/2025 | Price change | $98,500-3.4%$63/sqft |
Source: | ||
| 6/25/2025 | Listed for sale | $102,000$65/sqft |
Source: | ||
Public tax history
Tax history is unavailable.
Find assessor info on the county website
Neighborhood: La Sierra South
Nearby schools
GreatSchools rating
- 5/10Phillip M. Stokoe Elementary SchoolGrades: K-5Distance: 1.4 mi
- 6/10Ysmael Villegas Middle SchoolGrades: 6-8Distance: 0.6 mi
- 7/10Hillcrest High SchoolGrades: 9-12Distance: 0.7 mi
Get a cash offer in 3 minutes
Find out how much your home could sell for in as little as 3 minutes with a no-obligation cash offer.
Estimated market value
$82,900



