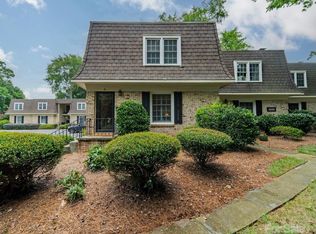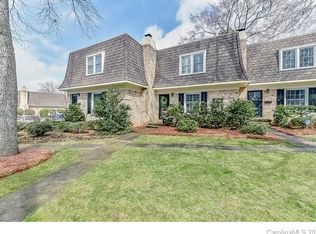Closed
$283,000
3500 Colony Rd APT B, Charlotte, NC 28211
3beds
1,926sqft
Condominium
Built in 1969
-- sqft lot
$341,100 Zestimate®
$147/sqft
$3,240 Estimated rent
Home value
$341,100
$324,000 - $358,000
$3,240/mo
Zestimate® history
Loading...
Owner options
Explore your selling options
What's special
Fantastic opportunity to own in the sought-after SouthPark area at a great price! Enjoy walkable access to top dining spots, SouthPark Mall, Symphony Park, Barclay Downs, and Piedmont Row. This updated townhome offers abundant natural light, generous living spaces, and tranquil garden and tree views from every level. The main floor includes a bright living room, a dining area with sliding doors opening to the deck, and a modern kitchen featuring stainless steel appliances and granite countertops. Upstairs, you’ll find a spacious primary suite with an updated bath and a second bedroom with its own renovated bathroom. The newly remodeled basement boasts a large third bedroom with access to a private garden and deck, a full bathroom, and a roomy laundry/utility area. HOA dues cover gas, hot water, HVAC supply, exterior maintenance, insurance, landscaping, pest control, and access to the clubhouse and pool.
Zillow last checked: 8 hours ago
Listing updated: September 08, 2025 at 10:33am
Listing Provided by:
Donna Collier donna@carolinahomesconnection.com,
Carolina Homes Connection, LLC
Bought with:
Donna Collier
Carolina Homes Connection, LLC
Donna Collier
Carolina Homes Connection, LLC
Source: Canopy MLS as distributed by MLS GRID,MLS#: 4270973
Facts & features
Interior
Bedrooms & bathrooms
- Bedrooms: 3
- Bathrooms: 4
- Full bathrooms: 3
- 1/2 bathrooms: 1
Primary bedroom
- Level: Upper
Heating
- Heat Pump
Cooling
- Heat Pump
Appliances
- Included: Dishwasher, Electric Oven
- Laundry: Inside
Features
- Basement: Walk-Out Access
- Fireplace features: Family Room
Interior area
- Total structure area: 1,284
- Total interior livable area: 1,926 sqft
- Finished area above ground: 1,284
- Finished area below ground: 642
Property
Parking
- Parking features: Assigned, Parking Space(s)
Features
- Levels: Three Or More
- Stories: 3
- Entry location: Main
Details
- Parcel number: 17708164
- Zoning: RES
- Special conditions: Standard
Construction
Type & style
- Home type: Condo
- Property subtype: Condominium
Materials
- Brick Full
- Roof: Shingle
Condition
- New construction: No
- Year built: 1969
Utilities & green energy
- Sewer: Public Sewer
- Water: City
Community & neighborhood
Location
- Region: Charlotte
- Subdivision: Trianon
HOA & financial
HOA
- Has HOA: Yes
- HOA fee: $816 monthly
Other
Other facts
- Listing terms: Cash,Conventional
- Road surface type: None, Paved
Price history
| Date | Event | Price |
|---|---|---|
| 9/8/2025 | Sold | $283,000-19.1%$147/sqft |
Source: | ||
| 6/24/2025 | Listed for sale | $350,000+47.4%$182/sqft |
Source: | ||
| 12/21/2020 | Sold | $237,500-2.1%$123/sqft |
Source: | ||
| 11/16/2020 | Pending sale | $242,500$126/sqft |
Source: Dickens Mitchener & Associates Inc #3674569 Report a problem | ||
| 10/29/2020 | Listed for sale | $242,500+21.3%$126/sqft |
Source: Dickens Mitchener & Associates Inc #3674569 Report a problem | ||
Public tax history
| Year | Property taxes | Tax assessment |
|---|---|---|
| 2025 | -- | $317,830 |
| 2024 | $2,681 +3.5% | $317,830 |
| 2023 | $2,592 +5.6% | $317,830 +37.2% |
Find assessor info on the county website
Neighborhood: SouthPark
Nearby schools
GreatSchools rating
- 5/10Sharon ElementaryGrades: K-5Distance: 0.7 mi
- 3/10Alexander Graham MiddleGrades: 6-8Distance: 0.6 mi
- 7/10Myers Park HighGrades: 9-12Distance: 0.8 mi
Get a cash offer in 3 minutes
Find out how much your home could sell for in as little as 3 minutes with a no-obligation cash offer.
Estimated market value
$341,100

