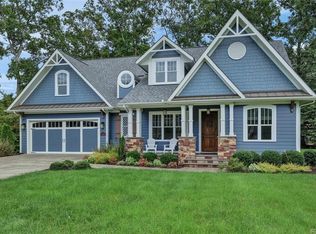Sold for $785,000
$785,000
3500 Derby Ridge Way, Midlothian, VA 23113
4beds
3,544sqft
Single Family Residence
Built in 1995
0.55 Acres Lot
$795,500 Zestimate®
$222/sqft
$3,601 Estimated rent
Home value
$795,500
Estimated sales range
Not available
$3,601/mo
Zestimate® history
Loading...
Owner options
Explore your selling options
What's special
3500 Derby Ridge Way is a beautifully maintained 4-bedroom, 2.5-bath home nestled on a private cul-de-sac in the sought-after Brookstone neighborhood of Midlothian. With 3,554 finished square feet, this home offers a perfect blend of timeless charm and modern convenience.
Inside, an updated kitchen and refinished hardwood floors (2022) create a warm and inviting atmosphere. Plush new carpeting (2020) adds comfort, while the spacious primary suite boasts a luxurious bathroom update (2018). The hall bathroom, refreshed in 2017, ensures both style and functionality.
Outdoor living is a highlight, featuring an oversized back deck that houses the Priory Pub, perfect for entertaining. The ample, inviting yard is professionally maintained by Spring Green yard service, while the voluntary HOA helps keep the front entrance, signage, and lighting beautifully maintained.
Major updates provide peace of mind, including a new roof (2019), gutters and new decking (2021), and a fully encapsulated crawlspace (2022). The whole-house HVAC system is professionally maintained by James River Air Conditioning, and windows were replaced in 2012.
With a 2-car garage, a private, cul-de-sac location, and a well-maintained community, this home offers a perfect mix of comfort, convenience, and character. 3500 Derby Ridge Way is ready to welcome its next owners—schedule your showing today!
Zillow last checked: 8 hours ago
Listing updated: June 10, 2025 at 09:18am
Listed by:
Becky McNeer info@srmfre.com,
Shaheen Ruth Martin & Fonville
Bought with:
Katie Stiles, 0225186811
Joyner Fine Properties
Source: CVRMLS,MLS#: 2509689 Originating MLS: Central Virginia Regional MLS
Originating MLS: Central Virginia Regional MLS
Facts & features
Interior
Bedrooms & bathrooms
- Bedrooms: 4
- Bathrooms: 3
- Full bathrooms: 2
- 1/2 bathrooms: 1
Other
- Description: Tub & Shower
- Level: Second
Half bath
- Level: First
Heating
- Electric, Natural Gas, Zoned
Cooling
- Central Air, Zoned
Appliances
- Included: Dryer, Dishwasher, Disposal, Gas Water Heater, Microwave, Oven, Refrigerator, Stove, Washer
Features
- Breakfast Area, Ceiling Fan(s), Dining Area, Separate/Formal Dining Room, Eat-in Kitchen, Granite Counters, High Ceilings, Kitchen Island, Walk-In Closet(s)
- Flooring: Carpet, Ceramic Tile, Wood
- Basement: Crawl Space,Sump Pump
- Attic: Walk-In
- Number of fireplaces: 1
Interior area
- Total interior livable area: 3,544 sqft
- Finished area above ground: 3,544
- Finished area below ground: 0
Property
Parking
- Total spaces: 2
- Parking features: Attached, Driveway, Garage, Garage Door Opener, Paved
- Attached garage spaces: 2
- Has uncovered spaces: Yes
Features
- Levels: Two
- Stories: 2
- Patio & porch: Front Porch, Deck
- Exterior features: Deck, Paved Driveway
- Pool features: None
Lot
- Size: 0.55 Acres
- Features: Landscaped, Cul-De-Sac
Details
- Parcel number: 724725036500000
- Zoning description: R15
Construction
Type & style
- Home type: SingleFamily
- Architectural style: Transitional
- Property subtype: Single Family Residence
Materials
- Brick, Hardboard
- Roof: Composition
Condition
- Resale
- New construction: No
- Year built: 1995
Utilities & green energy
- Sewer: Public Sewer
- Water: Public
Community & neighborhood
Location
- Region: Midlothian
- Subdivision: Brookstone
HOA & financial
HOA
- Has HOA: Yes
- HOA fee: $300 annually
- Services included: Common Areas
Other
Other facts
- Ownership: Individuals
- Ownership type: Sole Proprietor
Price history
| Date | Event | Price |
|---|---|---|
| 6/10/2025 | Sold | $785,000+1.3%$222/sqft |
Source: | ||
| 5/8/2025 | Pending sale | $775,000$219/sqft |
Source: | ||
| 5/2/2025 | Listed for sale | $775,000+154.1%$219/sqft |
Source: | ||
| 6/18/2001 | Sold | $305,000+15.5%$86/sqft |
Source: Agent Provided Report a problem | ||
| 12/11/1995 | Sold | $264,000$74/sqft |
Source: Agent Provided Report a problem | ||
Public tax history
Tax history is unavailable.
Find assessor info on the county website
Neighborhood: 23113
Nearby schools
GreatSchools rating
- 6/10Flat Rock Elementary SchoolGrades: PK-5Distance: 7.5 mi
- 5/10Powhatan Jr. High SchoolGrades: 6-8Distance: 14.7 mi
- 6/10Powhatan High SchoolGrades: 9-12Distance: 7.7 mi
Schools provided by the listing agent
- Elementary: Bettie Weaver
- Middle: Robious
- High: James River
Source: CVRMLS. This data may not be complete. We recommend contacting the local school district to confirm school assignments for this home.
Get a cash offer in 3 minutes
Find out how much your home could sell for in as little as 3 minutes with a no-obligation cash offer.
Estimated market value
$795,500
