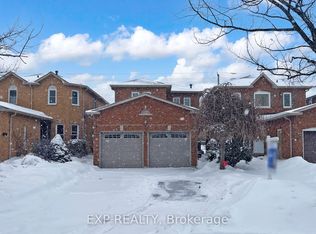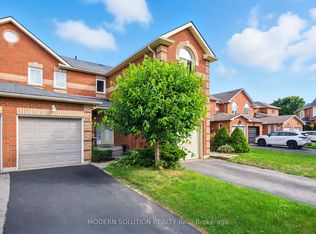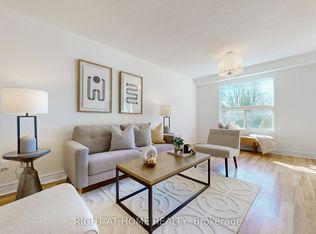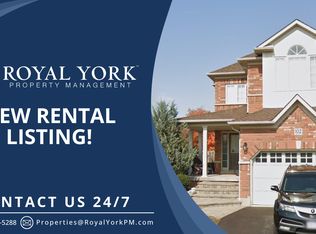Exquisite, Professionally Designed House In Sought After North Whitby Area. This One Of A Kind Home Features Elevated High Ceilings On The Main Floor And Amazing Cathedral Ceilings, Bright Gourmet, Eat In Kitchen W/ Porcelain Tile Floor Thru-Out. Surrounded By Well Appointed Homes, Minutes To Highways, Great Schools, And More. Newly Upgraded From Top To Bottom.
This property is off market, which means it's not currently listed for sale or rent on Zillow. This may be different from what's available on other websites or public sources.



