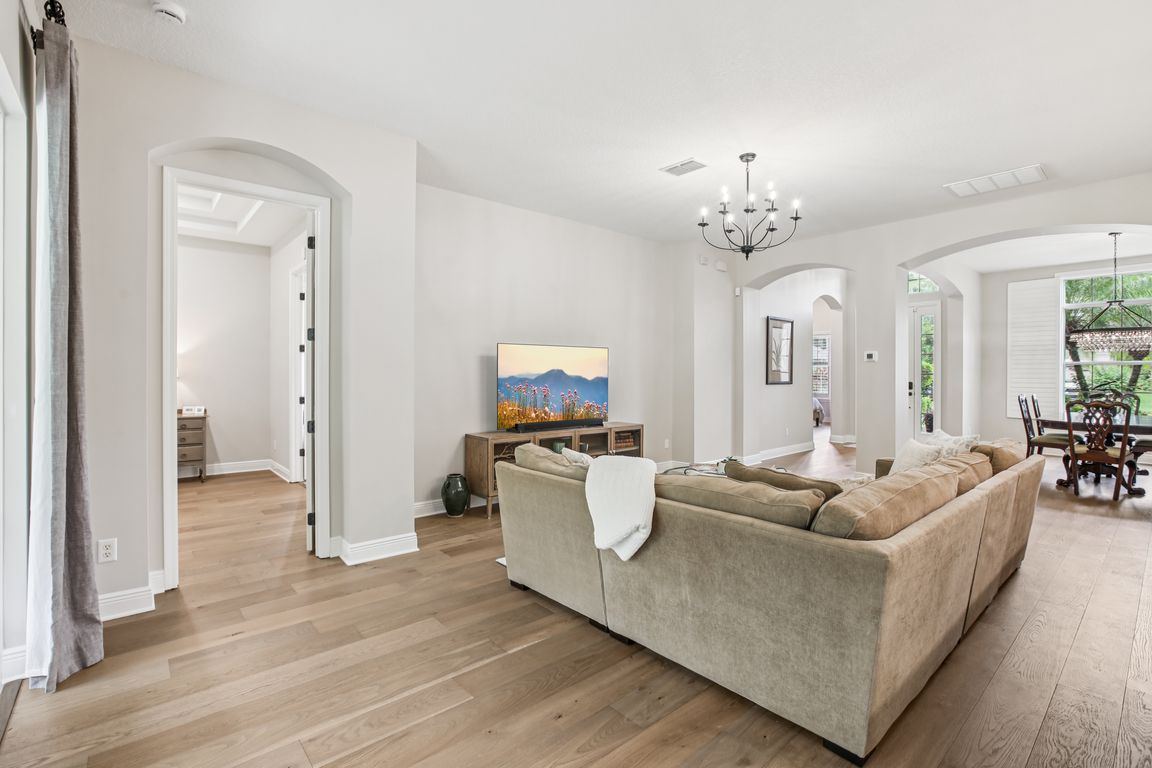
For sale
$674,900
5beds
3,064sqft
3500 Grassglen Pl, Wesley Chapel, FL 33544
5beds
3,064sqft
Single family residence
Built in 2008
8,609 sqft
2 Attached garage spaces
$220 price/sqft
$23 monthly HOA fee
What's special
Fully renovated kitchenNew roofFreshly painted neutral wallsQuartz countertopsSpa-like bathroomPremium carpetOpen light-filled layout
One or more photo(s) has been virtually staged. Like-New! Elegance in Seven Oaks — 3500 Grassglen Place Welcome to this beautifully updated 5-bedroom, 4-bathroom home in the desirable Grassglen enclave of Seven Oaks, offering 3,073 square feet of stylish and functional living space. With a new roof, two new A/C ...
- 6 days
- on Zillow |
- 1,160 |
- 57 |
Source: Stellar MLS,MLS#: A4663351 Originating MLS: Sarasota - Manatee
Originating MLS: Sarasota - Manatee
Travel times
Living Room
Kitchen
Primary Bedroom
Zillow last checked: 7 hours ago
Listing updated: September 04, 2025 at 06:15pm
Listing Provided by:
Kathryn Dieter 941-299-2089,
MICHAEL SAUNDERS & COMPANY 941-907-9595
Source: Stellar MLS,MLS#: A4663351 Originating MLS: Sarasota - Manatee
Originating MLS: Sarasota - Manatee

Facts & features
Interior
Bedrooms & bathrooms
- Bedrooms: 5
- Bathrooms: 4
- Full bathrooms: 4
Rooms
- Room types: Bonus Room, Breakfast Room Separate, Florida Room
Primary bedroom
- Features: Ceiling Fan(s), Walk-In Closet(s)
- Level: First
- Area: 221 Square Feet
- Dimensions: 13x17
Bedroom 2
- Features: Built-in Closet
- Level: First
- Area: 144 Square Feet
- Dimensions: 12x12
Bedroom 3
- Features: Walk-In Closet(s)
- Level: First
- Area: 144 Square Feet
- Dimensions: 12x12
Bedroom 4
- Features: Built-in Closet
- Level: First
- Area: 156 Square Feet
- Dimensions: 12x13
Bedroom 5
- Features: Walk-In Closet(s)
- Level: Second
- Area: 144 Square Feet
- Dimensions: 12x12
Bonus room
- Features: No Closet
- Level: Second
- Area: 308 Square Feet
- Dimensions: 22x14
Dining room
- Features: Other, No Closet
- Level: First
- Area: 143 Square Feet
- Dimensions: 11x13
Kitchen
- Features: Other, No Closet
- Level: First
- Area: 117 Square Feet
- Dimensions: 13x9
Living room
- Features: Ceiling Fan(s), No Closet
- Level: First
- Area: 260 Square Feet
- Dimensions: 13x20
Heating
- Central, Electric
Cooling
- Central Air
Appliances
- Included: Convection Oven, Dishwasher, Dryer, Electric Water Heater, Exhaust Fan, Microwave, Range, Refrigerator, Washer, Water Softener
- Laundry: Electric Dryer Hookup, Laundry Room, Washer Hookup
Features
- Ceiling Fan(s), Eating Space In Kitchen, High Ceilings, In Wall Pest System, Kitchen/Family Room Combo, Open Floorplan, Primary Bedroom Main Floor, Solid Wood Cabinets, Thermostat, Tray Ceiling(s), Walk-In Closet(s)
- Flooring: Carpet, Engineered Hardwood, Porcelain Tile
- Doors: Sliding Doors
- Windows: Aluminum Frames, Drapes, Rods, Window Treatments
- Has fireplace: No
Interior area
- Total structure area: 3,073
- Total interior livable area: 3,064 sqft
Video & virtual tour
Property
Parking
- Total spaces: 2
- Parking features: Oversized
- Attached garage spaces: 2
Features
- Levels: Two
- Stories: 2
- Exterior features: Irrigation System, Lighting, Private Mailbox, Rain Gutters, Sidewalk, Sprinkler Metered
- Has view: Yes
- View description: Trees/Woods
Lot
- Size: 8,609 Square Feet
- Dimensions: 60 x 115
- Features: Conservation Area, Landscaped, Private, Sidewalk
- Residential vegetation: Trees/Landscaped
Details
- Parcel number: 2426190100055A00050
- Zoning: MPUD
- Special conditions: None
Construction
Type & style
- Home type: SingleFamily
- Architectural style: Traditional
- Property subtype: Single Family Residence
Materials
- Block, Stucco
- Foundation: Slab
- Roof: Shingle
Condition
- New construction: No
- Year built: 2008
Details
- Builder name: McCar
Utilities & green energy
- Sewer: Public Sewer
- Water: Public
- Utilities for property: Cable Available, Cable Connected, Electricity Available, Electricity Connected, Fiber Optics, Phone Available, Sprinkler Meter, Street Lights, Underground Utilities, Water Connected
Community & HOA
Community
- Features: Clubhouse, Deed Restrictions, Dog Park, Fitness Center, Gated Community - No Guard, Irrigation-Reclaimed Water, Park, Playground, Pool, Sidewalks, Tennis Court(s)
- Security: Security System, Security System Owned, Smoke Detector(s)
- Subdivision: SEVEN OAKS PRCL S-4C
HOA
- Has HOA: Yes
- Amenities included: Clubhouse, Fitness Center, Gated, Park, Pickleball Court(s), Playground, Pool, Tennis Court(s), Trail(s)
- Services included: Common Area Taxes, Community Pool, Maintenance Grounds
- HOA fee: $23 monthly
- HOA name: Amy Herrick
- HOA phone: 727-577-2200
- Second HOA name: Seven Oaks Property Owners Association
- Pet fee: $0 monthly
Location
- Region: Wesley Chapel
Financial & listing details
- Price per square foot: $220/sqft
- Tax assessed value: $563,117
- Annual tax amount: $7,292
- Date on market: 8/29/2025
- Ownership: Fee Simple
- Total actual rent: 0
- Electric utility on property: Yes
- Road surface type: Paved, Asphalt