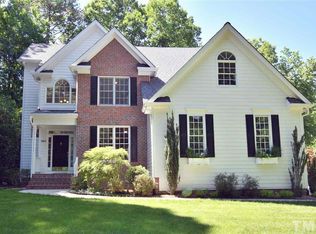Avail. 03/01/19. NO PET & no smoker! Rare find! All brick custom ranch nested on a 1.22 acre wooded lot. 2 car garage.NEWER hardwood & tile floors throughout. Spacious kitchen with a large center island and desk area. Formal dining. Split bedroom plan. Huge master suite featuring a palladium window, vaulted ceiling, & large walk-in closet, separate shower and tub, dual vanity. Additional two bedrooms with Jack & Jill bathroom. Private backyard. Over 800 SQ.FT. unfinished attic storage area.Quiet nbhd!
This property is off market, which means it's not currently listed for sale or rent on Zillow. This may be different from what's available on other websites or public sources.
