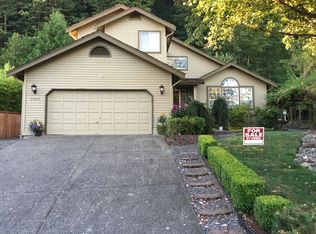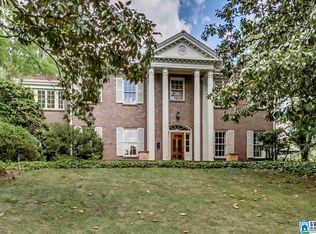This home is listed by the owners. Please contact us by phone or text at 205.565.9091 for questions or to see the property. Located in historic Redmont, the home was impeccably built by a contractor for his daughter in 1954. The previous owner updated the home, which included enclosing the carport and the breezeway transformed into the ante room. The home features one level including a large living room with wood burning fireplace and exterior ash disposal door, marble surround and wood mantel. The dining room is adjacent to an ante room with double French doors, slate tile floor and raised ceiling. The eat-in kitchen has gracious cabinets, gas/electric range, refrigerator, granite counter tops and a walk-in pantry. There are two bedrooms with a full bathroom with tub/shower and linen closet. The master bedroom has an adjoining full bathroom, shower and two closets. Beyond the ante room is a two car garage. The current owners purchased the home in November 2018 with the intention or renovating with vaulted ceilings; however, these plans were beyond the expense the new owners wished to invest. Nonetheless, since purchasing the home the following upgrades have been made: ? - New 30-year dimensional roof and gutters ? - Water issue in garage repaired by Aqua-Guard with lifetime warranty ? - Foundation beams repaired and reinforced by APS ? - Home interior completely painted ? - Dead or diseased trees removed The home is on quiet street with a private lot, shaded by trees and convenient to Crestline Village, English Village and downtown.
This property is off market, which means it's not currently listed for sale or rent on Zillow. This may be different from what's available on other websites or public sources.


