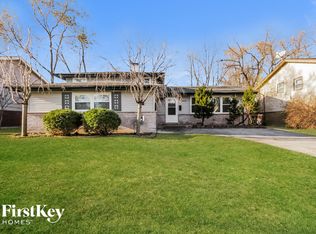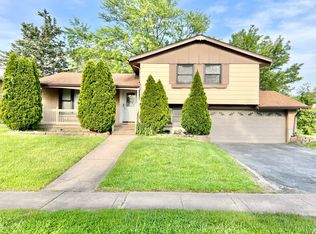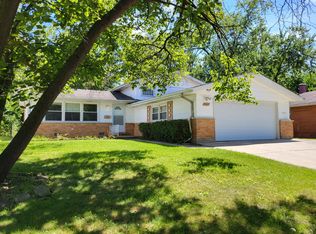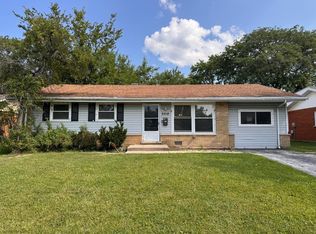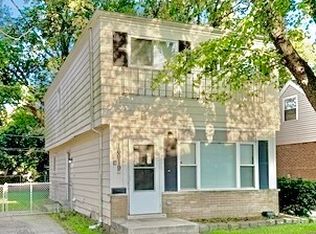Welcome to 3500 Maple Ln, Hazel Crest - a beautifully maintained 3-bedroom, 2-bath home offering the perfect blend of comfort, convenience, and charm. Ideally located just minutes from I-294 and I-57, commuting is a breeze, with easy access to local shopping, dining, and amenities nearby. Step inside to discover gleaming hardwood floors throughout the main level, creating a warm and inviting atmosphere. The spacious bonus room features a cozy fireplace, ideal for relaxing evenings or entertaining guests. A bright, updated kitchen flows seamlessly into the dining area, making daily living both functional and stylish. Downstairs, enjoy the added living space of a fully finished basement-perfect for a rec room, home office, or additional living area. Outside, the home truly shines with a large backyard, offering plenty of room for pets, gardening, or summer get-togethers. Don't miss this opportunity to own a move-in-ready home in a convenient Hazel Crest location. Schedule your showing today!
Contingent
Price cut: $4K (9/26)
$192,000
3500 Maple Ln, Hazel Crest, IL 60429
3beds
1,546sqft
Est.:
Single Family Residence
Built in 1963
7,200 Square Feet Lot
$189,700 Zestimate®
$124/sqft
$-- HOA
What's special
Cozy fireplaceFully finished basementLarge backyardGleaming hardwood floorsUpdated kitchenDining areaSummer get-togethers
- 219 days |
- 49 |
- 0 |
Zillow last checked: 8 hours ago
Listing updated: October 09, 2025 at 09:41am
Listing courtesy of:
Michael Scanlon (773)630-9205,
eXp Realty,
Eddie Cubit 815-701-7451,
eXp Realty
Source: MRED as distributed by MLS GRID,MLS#: 12356608
Facts & features
Interior
Bedrooms & bathrooms
- Bedrooms: 3
- Bathrooms: 2
- Full bathrooms: 2
Rooms
- Room types: Bonus Room
Primary bedroom
- Features: Bathroom (Full)
- Level: Main
- Area: 168 Square Feet
- Dimensions: 12X14
Bedroom 2
- Level: Main
- Area: 110 Square Feet
- Dimensions: 10X11
Bedroom 3
- Level: Main
- Area: 110 Square Feet
- Dimensions: 10X11
Bonus room
- Level: Basement
- Area: 120 Square Feet
- Dimensions: 10X12
Kitchen
- Level: Main
- Area: 120 Square Feet
- Dimensions: 12X10
Heating
- Forced Air
Cooling
- Central Air
Appliances
- Included: Range, Microwave, Dishwasher, Refrigerator, Gas Cooktop, Gas Oven
Features
- Basement: Finished,Full
Interior area
- Total structure area: 0
- Total interior livable area: 1,546 sqft
Property
Parking
- Total spaces: 2
- Parking features: On Site, Attached, Garage
- Attached garage spaces: 2
Accessibility
- Accessibility features: No Disability Access
Features
- Stories: 1
Lot
- Size: 7,200 Square Feet
Details
- Parcel number: 28264030130000
- Special conditions: None
Construction
Type & style
- Home type: SingleFamily
- Property subtype: Single Family Residence
Materials
- Vinyl Siding, Brick
Condition
- New construction: No
- Year built: 1963
Utilities & green energy
- Sewer: Public Sewer
- Water: Public
Community & HOA
HOA
- Services included: None
Location
- Region: Hazel Crest
Financial & listing details
- Price per square foot: $124/sqft
- Tax assessed value: $162,770
- Annual tax amount: $8,338
- Date on market: 5/8/2025
- Ownership: Fee Simple
Estimated market value
$189,700
$180,000 - $199,000
$2,580/mo
Price history
Price history
| Date | Event | Price |
|---|---|---|
| 10/9/2025 | Contingent | $192,000$124/sqft |
Source: | ||
| 9/26/2025 | Price change | $192,000-2%$124/sqft |
Source: | ||
| 9/24/2025 | Listed for sale | $196,000$127/sqft |
Source: | ||
| 8/7/2025 | Contingent | $196,000$127/sqft |
Source: | ||
| 7/25/2025 | Price change | $196,000-3%$127/sqft |
Source: | ||
Public tax history
Public tax history
| Year | Property taxes | Tax assessment |
|---|---|---|
| 2023 | $8,338 +29.3% | $16,277 +85.3% |
| 2022 | $6,447 -3.8% | $8,782 -7.3% |
| 2021 | $6,701 +5.3% | $9,470 |
Find assessor info on the county website
BuyAbility℠ payment
Est. payment
$1,324/mo
Principal & interest
$956
Property taxes
$301
Home insurance
$67
Climate risks
Neighborhood: 60429
Nearby schools
GreatSchools rating
- 3/10Highlands Elementary SchoolGrades: PK-5Distance: 0.2 mi
- 3/10Prairie-Hills Junior High SchoolGrades: 6-8Distance: 1.2 mi
- 3/10Hillcrest High SchoolGrades: 9-12Distance: 0.6 mi
Schools provided by the listing agent
- District: 144
Source: MRED as distributed by MLS GRID. This data may not be complete. We recommend contacting the local school district to confirm school assignments for this home.
- Loading
