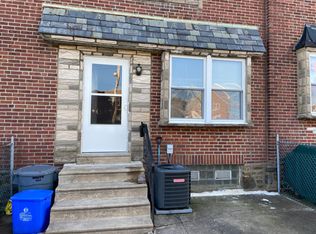Sold for $400,000 on 08/14/25
$400,000
3500 Meridian St, Philadelphia, PA 19136
2beds
--baths
1,940sqft
Townhouse
Built in 1955
-- sqft lot
$403,500 Zestimate®
$206/sqft
$1,361 Estimated rent
Home value
$403,500
$375,000 - $436,000
$1,361/mo
Zestimate® history
Loading...
Owner options
Explore your selling options
What's special
Are you looking for a modern and unique multi-family property in NE Philadelphia? Look no further than this stunning all brick duplex at 3500 Meridian St in the desirable West Mayfair neighborhood. This turn key end-unit property is truly one of a kind! The functional floor plan of this duplex maximizes space, making it perfect for a variety of living situations. The 1st floor unit includes a beautiful fully renovated kitchen with beautiful new white cabinets, stainless steel appliances, granite counters, and gourmet appliances which is a chef's dream, fully finished basement with a bonus room and walk-out entry. The 2nd floor unit features custom millwork throughout, hardwood flooring, double-paned windows plus 2 skylights that flood the space with natural light and a remodeled cantilevered Trex deck. 2nd floor unit also contains a beautiful fireplace in the heart of the living space. Both units feature original hardwood flooring in mint condition, bathrooms with tub/shower combos and updated vanity sinks. Outside, you'll find a fenced-in side yard with 2 gates, perfect for outdoor entertaining or relaxing. With 2 parking slots and being close to public transportation and highways including minutes from I-95, this property is as convenient as it is beautiful. Other features of this property includes all new windows, aluminum clad garage overhead door with electric opener. 3 parking spaces (1 in garage, 2 in driveway) Gas forced air heat and central air, separate gas and electric meters, and the property being vacant for a quick closing. Don't miss out on the opportunity to own this modern duplex in a prime location. Schedule a showing today and make this property your new home or investment opportunity!
Zillow last checked: 9 hours ago
Listing updated: August 14, 2025 at 10:17am
Listed by:
Mike Bottaro 267-307-2444,
Homestarr Realty
Bought with:
Anthony Dean, RS307688
High Lite Realty LLC
Source: Bright MLS,MLS#: PAPH2510410
Facts & features
Interior
Bedrooms & bathrooms
- Bedrooms: 2
Basement
- Area: 600
Heating
- Forced Air, Natural Gas
Cooling
- Central Air, Natural Gas
Appliances
- Included: Gas Water Heater
Features
- Plaster Walls, Dry Wall
- Flooring: Hardwood, Carpet
- Basement: Full,Finished,Walk-Out Access
- Has fireplace: No
Interior area
- Total structure area: 1,940
- Total interior livable area: 1,940 sqft
Property
Parking
- Total spaces: 3
- Parking features: Garage Faces Rear, Built In, Basement, Concrete, Driveway, Attached
- Attached garage spaces: 1
- Uncovered spaces: 2
Accessibility
- Accessibility features: None
Features
- Patio & porch: Deck
- Pool features: None
Lot
- Size: 2,333 sqft
- Dimensions: 29.00 x 80.00
Details
- Additional structures: Above Grade, Below Grade
- Parcel number: 642234400
- Zoning: RSA5
- Zoning description: residential duplex
- Special conditions: Standard
Construction
Type & style
- Home type: MultiFamily
- Architectural style: Traditional
- Property subtype: Townhouse
Materials
- Masonry, Brick
- Foundation: Concrete Perimeter
- Roof: Flat,Rubber
Condition
- Excellent
- New construction: No
- Year built: 1955
Utilities & green energy
- Sewer: Public Sewer
- Water: Public
Community & neighborhood
Location
- Region: Philadelphia
- Municipality: PHILADELPHIA
Other
Other facts
- Listing agreement: Exclusive Right To Sell
- Listing terms: Cash,Conventional,FHA,VA Loan
- Ownership: Fee Simple
Price history
| Date | Event | Price |
|---|---|---|
| 8/14/2025 | Sold | $400,000+1.3%$206/sqft |
Source: | ||
| 7/12/2025 | Contingent | $395,000$204/sqft |
Source: | ||
| 6/28/2025 | Listed for sale | $395,000+426.7%$204/sqft |
Source: | ||
| 4/28/1995 | Sold | $75,000$39/sqft |
Source: Public Record | ||
Public tax history
| Year | Property taxes | Tax assessment |
|---|---|---|
| 2025 | $3,642 +25.8% | $260,200 +25.8% |
| 2024 | $2,896 | $206,900 |
| 2023 | $2,896 +22% | $206,900 |
Find assessor info on the county website
Neighborhood: Holmesburg
Nearby schools
GreatSchools rating
- 5/10NORTHEAST COMMUNITY PROPEL ACADEMYGrades: K-8Distance: 0.3 mi
- 3/10Lincoln High SchoolGrades: PK,9-12Distance: 0.5 mi
Schools provided by the listing agent
- District: Philadelphia City
Source: Bright MLS. This data may not be complete. We recommend contacting the local school district to confirm school assignments for this home.

Get pre-qualified for a loan
At Zillow Home Loans, we can pre-qualify you in as little as 5 minutes with no impact to your credit score.An equal housing lender. NMLS #10287.
Sell for more on Zillow
Get a free Zillow Showcase℠ listing and you could sell for .
$403,500
2% more+ $8,070
With Zillow Showcase(estimated)
$411,570