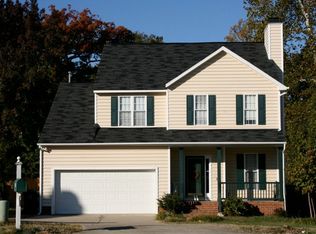Rare Ranch with room to expand! Three Bedrms & Two Full Baths down, Two Large partially-finished Bonus Rooms & one small up (no permit for upstairs work) Det Garage, Wrap-Around Front Porch, Deck, Fenced Yard, New Carpet and Vinyl Tile throughout Downstairs, Large Dining Area, Kitchen Bar, Pantry, Security System, Gas Fireplace, Ceiling Fans, some Updated Lighting. No HOA. NEW: Back Door, Garage Side Door, Window & Door Frames Upstairs, Paint in many areas.
This property is off market, which means it's not currently listed for sale or rent on Zillow. This may be different from what's available on other websites or public sources.
