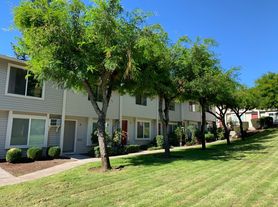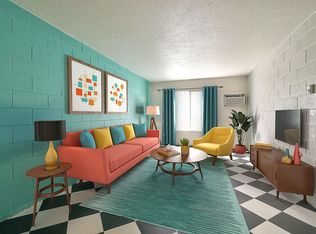This townhouse is located in the perfect location, just four minutes away from the Vancouver Mall and also located near SR 500 with ideal access to I-205 and I-5 freeways. Your commute home will be easy.
Inside, you will love the private garage entrance and partially-open floor plan. Your dining room opens up to your living room and private backyard patio. Up the stairs takes you to your master suites. Yes, this floor plan comes with TWO primary suites that each boast a large walk-in closet, private full bath, and queen-size bedroom. This community is located on a cul-de-sac which makes for low traffic.
*Please note: photos may not accurately reflect the layout or finishes for this unit. Actual finishes and/or features may vary. Owner/agent assumes no responsibility for discrepancies between pictures and final product. Please conduct a self-tour to view the property.
Apartment for rent
$1,875/mo
3500 NE 50th Ct APT 4, Vancouver, WA 98661
2beds
1,440sqft
Price may not include required fees and charges.
Apartment
Available Fri Oct 24 2025
Small dogs OK
-- A/C
Hookups laundry
Garage parking
-- Heating
What's special
Partially-open floor planPrivate backyard patioQueen-size bedroomLarge walk-in closetPrivate garage entranceMaster suitesTwo primary suites
- 22 days
- on Zillow |
- -- |
- -- |
Learn more about the building:
Travel times
Renting now? Get $1,000 closer to owning
Unlock a $400 renter bonus, plus up to a $600 savings match when you open a Foyer+ account.
Offers by Foyer; terms for both apply. Details on landing page.
Facts & features
Interior
Bedrooms & bathrooms
- Bedrooms: 2
- Bathrooms: 3
- Full bathrooms: 2
- 1/2 bathrooms: 1
Rooms
- Room types: Dining Room
Appliances
- Included: Dishwasher, Range Oven, Refrigerator, WD Hookup
- Laundry: Hookups
Features
- Range/Oven, WD Hookup
- Flooring: Carpet
Interior area
- Total interior livable area: 1,440 sqft
Property
Parking
- Parking features: Garage
- Has garage: Yes
- Details: Contact manager
Features
- Exterior features: Area: Van Mall, Fence: Partial, Lawn Care included in rent, Lease Term: 12 Months, Non-Refundable Fee: $395, OSP: No Window AC-No double parking- BBQ Limits- Smoking policy, OSP:No Window AC, Other, PETS: Limit 2 small dogs only 25 pounds or less- No Cats Allowed, Pet Deposit: $800, Pet Deposit: $800 Per Pet, Pet Non-Refundable Fee: $300, Pet Non-Refundable Fee: $300 per pet, Pet Rent: $50 per pet, Pet Rent: Monthly Per Paw Score, Pets?: 35 LBs or less OK, Prepaid Cleaning: $505, Range/Oven, Renters Insurance Required, Security Deposit: $1875, Style: 2-Story, Type: Multiplex, Utility Notes: RUBS Water/Sewer, Year Built: 1997, replace and take on any liabitly what so ever.
Details
- Parcel number: 149874008
Construction
Type & style
- Home type: Apartment
- Property subtype: Apartment
Building
Details
- Building name: Millbrook Townhomes
Management
- Pets allowed: Yes
Community & HOA
Location
- Region: Vancouver
Financial & listing details
- Lease term: Contact For Details
Price history
| Date | Event | Price |
|---|---|---|
| 9/12/2025 | Listed for rent | $1,875+27.1%$1/sqft |
Source: Zillow Rentals | ||
| 9/1/2020 | Listing removed | $1,475$1/sqft |
Source: Millbrook Townhomes | ||
| 8/26/2020 | Price change | $1,475-1.3%$1/sqft |
Source: Millbrook Townhomes | ||
| 7/21/2020 | Listed for rent | $1,495+7.2%$1/sqft |
Source: The Management Group Inc | ||
| 8/29/2019 | Listing removed | $1,395$1/sqft |
Source: The Management Group Inc | ||

