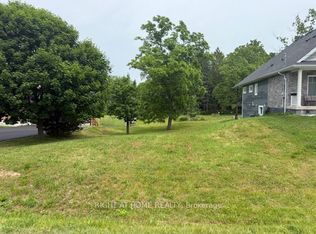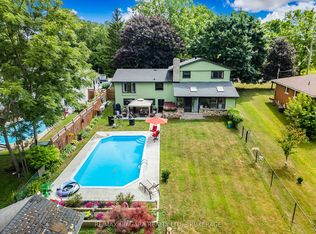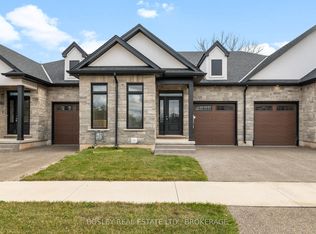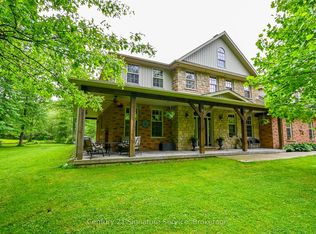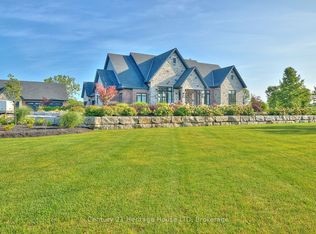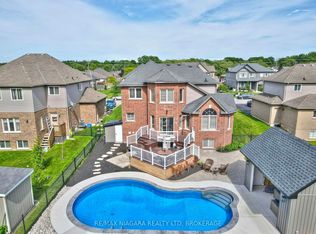Welcome to your own private retreat! Nestled on 2.7 acres of beautifully maintained land, this charming country estate offers the perfect blend of tranquility, space, and comfort. From the moment you enter through the gated front entrance, you're welcomed into a fully fenced sanctuary where children can roam freely, pets can play safely, and memories are waiting to be made. At the heart of this property is a sparkling swimming pool, ideal for summer afternoons with family and lively gatherings with friends. The expansive outdoor space offers endless opportunities to entertain from backyard BBQs under the stars to quiet mornings on the porch with coffee and birdsong. All of this just a short 5-minute drive from the welcoming small town of Ridgeway where you'll find everything you need shops, schools, local cafes, and essential amenities all with that warm, close-knit community feel. With its picturesque views, ample room to roam, and a sense of peace that only country living can provide, this home is more than a place its a feeling. Whether you're raising a family or hosting guests, this is a place where everyone feels at home.
For sale
C$1,999,000
3500 Nigh Rd, Fort Erie, ON L0S 1N0
3beds
4baths
Single Family Residence
Built in ----
2.68 Square Feet Lot
$-- Zestimate®
C$--/sqft
C$-- HOA
What's special
- 69 days |
- 36 |
- 5 |
Zillow last checked: 8 hours ago
Listing updated: October 02, 2025 at 11:11am
Listed by:
SOTHEBY'S INTERNATIONAL REALTY, BROKERAGE
Source: TRREB,MLS®#: X12440836 Originating MLS®#: Niagara Association of REALTORS
Originating MLS®#: Niagara Association of REALTORS
Facts & features
Interior
Bedrooms & bathrooms
- Bedrooms: 3
- Bathrooms: 4
Heating
- Forced Air, Gas
Cooling
- Central Air
Appliances
- Included: Water Softener, Water Purifier, Water Heater Owned
Features
- Basement: Finished,Separate Entrance
- Has fireplace: Yes
- Fireplace features: Natural Gas
Interior area
- Living area range: 2500-3000 null
Video & virtual tour
Property
Parking
- Total spaces: 13
- Parking features: Garage
- Has garage: Yes
Features
- Has private pool: Yes
- Pool features: In Ground
Lot
- Size: 2.68 Square Feet
Details
- Additional structures: Storage, Garden Shed, Out Buildings, Other
- Parcel number: 641940140
Construction
Type & style
- Home type: SingleFamily
- Architectural style: Bungalow
- Property subtype: Single Family Residence
Materials
- Stucco (Plaster)
- Foundation: Poured Concrete
- Roof: Asphalt Shingle
Utilities & green energy
- Sewer: Septic
Community & HOA
Location
- Region: Fort Erie
Financial & listing details
- Annual tax amount: C$9,495
- Date on market: 10/2/2025
SOTHEBY'S INTERNATIONAL REALTY, BROKERAGE
By pressing Contact Agent, you agree that the real estate professional identified above may call/text you about your search, which may involve use of automated means and pre-recorded/artificial voices. You don't need to consent as a condition of buying any property, goods, or services. Message/data rates may apply. You also agree to our Terms of Use. Zillow does not endorse any real estate professionals. We may share information about your recent and future site activity with your agent to help them understand what you're looking for in a home.
Price history
Price history
Price history is unavailable.
Public tax history
Public tax history
Tax history is unavailable.Climate risks
Neighborhood: L0S
Nearby schools
GreatSchools rating
- 3/10Dr Antonia Pantoja Community School Of Academic ExGrades: PK-8Distance: 7.6 mi
- 5/10Leonardo Da Vinci High SchoolGrades: 9-12Distance: 7.9 mi
- Loading
