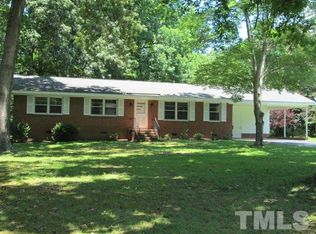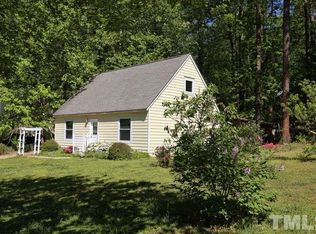Sold for $328,000
$328,000
3500 Rigel Ct, Raleigh, NC 27604
2beds
1,367sqft
Single Family Residence, Residential
Built in 1983
0.32 Acres Lot
$320,700 Zestimate®
$240/sqft
$1,722 Estimated rent
Home value
$320,700
$305,000 - $337,000
$1,722/mo
Zestimate® history
Loading...
Owner options
Explore your selling options
What's special
Welcome to your dream home! This stunning 2-bedroom, 2-bathroom corner lot residence is a true gem that offers a perfect blend of comfort, style, and a seamless indoor-outdoor living experience. As you enter the home, you'll be captivated by the spacious living room with its vaulted ceilings, creating an open and airy ambiance. The double doors in the living room lead to a large covered front porch, inviting you to step outside and enjoy the fresh air. With this thoughtful design, the boundary between the indoors and outdoors disappears, allowing for a delightful extension of your living space. Both bedrooms and bathrooms have been beautifully updated. One of the standout features of this property is the huge, private fenced-in backyard. It provides ample space for outdoor activities, gardening, or simply unwinding in your own private oasis. Perfect location! Only 10 minutes to popular North Hills and Downtown Raleigh.
Zillow last checked: 8 hours ago
Listing updated: October 28, 2025 at 12:05am
Listed by:
Diana Zarate 919-866-8876,
DASH Carolina
Bought with:
Isabella Noel Frazier, 328506
Trelora Realty Inc.
Source: Doorify MLS,MLS#: 10006532
Facts & features
Interior
Bedrooms & bathrooms
- Bedrooms: 2
- Bathrooms: 2
- Full bathrooms: 2
Heating
- Electric, Forced Air
Cooling
- Central Air
Appliances
- Included: Dishwasher, Electric Range, Electric Water Heater, Plumbed For Ice Maker, Range, Refrigerator, Self Cleaning Oven
- Laundry: Main Level
Features
- Bathtub/Shower Combination, Ceiling Fan(s), Granite Counters, Pantry, Smooth Ceilings, Vaulted Ceiling(s), Walk-In Closet(s), Walk-In Shower
- Flooring: Carpet, Laminate
- Windows: Insulated Windows
- Number of fireplaces: 1
- Fireplace features: Fireplace Screen, Living Room, Wood Burning
Interior area
- Total structure area: 1,367
- Total interior livable area: 1,367 sqft
- Finished area above ground: 1,367
- Finished area below ground: 0
Property
Parking
- Total spaces: 2
- Parking features: Concrete, Driveway, Garage Faces Front
- Uncovered spaces: 2
Accessibility
- Accessibility features: Accessible Washer/Dryer, Level Flooring
Features
- Levels: Two
- Stories: 2
- Patio & porch: Covered, Deck, Porch
- Exterior features: Fenced Yard, Rain Gutters
- Has view: Yes
Lot
- Size: 0.32 Acres
Details
- Additional structures: Shed(s), Storage
- Parcel number: 1725.11561274.000
- Special conditions: Seller Licensed Real Estate Professional
Construction
Type & style
- Home type: SingleFamily
- Architectural style: Traditional
- Property subtype: Single Family Residence, Residential
Materials
- Wood Siding
Condition
- New construction: No
- Year built: 1983
Utilities & green energy
- Utilities for property: Cable Available
Community & neighborhood
Location
- Region: Raleigh
- Subdivision: Starmount Hills
Price history
| Date | Event | Price |
|---|---|---|
| 3/1/2024 | Sold | $328,000-2.1%$240/sqft |
Source: | ||
| 2/9/2024 | Pending sale | $335,000$245/sqft |
Source: | ||
| 2/2/2024 | Price change | $335,000-2.9%$245/sqft |
Source: | ||
| 1/16/2024 | Listed for sale | $345,000$252/sqft |
Source: | ||
| 9/19/2023 | Listing removed | -- |
Source: | ||
Public tax history
| Year | Property taxes | Tax assessment |
|---|---|---|
| 2025 | $2,967 +1.3% | $337,908 +0.9% |
| 2024 | $2,929 +55.6% | $334,897 +96% |
| 2023 | $1,882 +7.6% | $170,863 |
Find assessor info on the county website
Neighborhood: Northeast Raleigh
Nearby schools
GreatSchools rating
- 2/10Wilburn ElementaryGrades: PK-5Distance: 0.4 mi
- 5/10Durant Road MiddleGrades: 6-8Distance: 5.3 mi
- 7/10Heritage High SchoolGrades: 9-12Distance: 8.7 mi
Schools provided by the listing agent
- Elementary: Wake - Wilburn
- Middle: Wake - Durant
- High: Wake - Heritage
Source: Doorify MLS. This data may not be complete. We recommend contacting the local school district to confirm school assignments for this home.
Get a cash offer in 3 minutes
Find out how much your home could sell for in as little as 3 minutes with a no-obligation cash offer.
Estimated market value$320,700
Get a cash offer in 3 minutes
Find out how much your home could sell for in as little as 3 minutes with a no-obligation cash offer.
Estimated market value
$320,700

