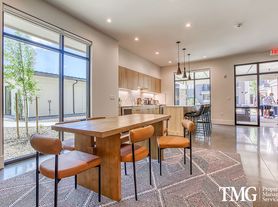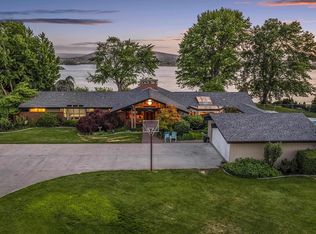Stunning 3 Bedroom 3 Bath Custom Built Home With Your First Month Rent Free!
The First Month's Rent Is FREE!
Live the ultimate golfer's dream in this stunning 3 bedroom 3 bath home that overlooks the 18th hole at Canyon Lakes. Designed by the builder for themselves, so every detail is top-notch.
Step inside to an open-concept living area bathed in natural light, with soaring 20' wood beamed ceilings. Gleaming white oak floors flow seamlessly into the kitchen and dining area, featuring coffered ceilings and expansive sliding glass doors leading to your private patio.
The chef-inspired kitchen boasts top-of-the-line appliances and quartz countertops, with ample storage space in the pantry. A convenient main-floor layout includes a half bath, an office, and a luxurious primary suite with dual walk-in closets and a spa-like bathroom.
Upstairs, find two guest bedrooms and a spacious bonus room, perfect for entertaining or relaxation. The backyard oasis features a covered patio with a gas hookup for BBQs, plus a golf cart garage with hot water for easy cleaning.
The First Month's Rent Is FREE!
Available Now
12 Month Lease Option
Rent $4200, Security Deposit $4200
All Utilities Are Tenant Responsibility, Washer/Dryer Are Included
All Adults Must Apply, Application Fee $52 Per Adult.
25% Of The Security Deposit Is Due As A Holding Fee One Applications Are Approved
Small Pets Allowed Based On Approval
House for rent
Special offer
$4,200/mo
3500 S Morain St, Kennewick, WA 99337
3beds
3,299sqft
Price may not include required fees and charges.
Single family residence
Available now
Cats, small dogs OK
Central air
In unit laundry
Attached garage parking
Forced air, fireplace
What's special
Backyard oasisChef-inspired kitchenGleaming white oak floorsSpa-like bathroomPrivate patioTwo guest bedroomsCoffered ceilings
- 110 days |
- -- |
- -- |
Zillow last checked: 8 hours ago
Listing updated: December 03, 2025 at 04:08pm
Travel times
Looking to buy when your lease ends?
Consider a first-time homebuyer savings account designed to grow your down payment with up to a 6% match & a competitive APY.
Facts & features
Interior
Bedrooms & bathrooms
- Bedrooms: 3
- Bathrooms: 3
- Full bathrooms: 3
Heating
- Forced Air, Fireplace
Cooling
- Central Air
Appliances
- Included: Dishwasher, Disposal, Dryer, Range Oven, Refrigerator, Washer
- Laundry: In Unit
Features
- Flooring: Carpet, Hardwood
- Has fireplace: Yes
Interior area
- Total interior livable area: 3,299 sqft
Property
Parking
- Parking features: Attached
- Has attached garage: Yes
- Details: Contact manager
Features
- Patio & porch: Patio
- Exterior features: Heating system: ForcedAir
Details
- Parcel number: 115894100001013
Construction
Type & style
- Home type: SingleFamily
- Property subtype: Single Family Residence
Community & HOA
Location
- Region: Kennewick
Financial & listing details
- Lease term: 1 Year
Price history
| Date | Event | Price |
|---|---|---|
| 11/4/2025 | Price change | $4,200-4.5%$1/sqft |
Source: Zillow Rentals | ||
| 10/14/2025 | Price change | $4,400-4.3%$1/sqft |
Source: Zillow Rentals | ||
| 5/17/2025 | Listed for rent | $4,600$1/sqft |
Source: Zillow Rentals | ||
| 9/13/2024 | Listing removed | $4,600-4.2%$1/sqft |
Source: Zillow Rentals | ||
| 6/6/2024 | Listed for rent | $4,800+3.2%$1/sqft |
Source: Zillow Rentals | ||
Neighborhood: 99337
- Special offer! The First Month's Rent Is FREE!

