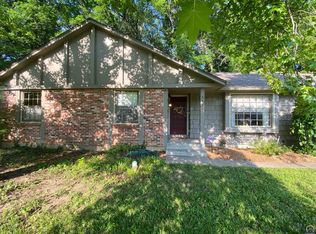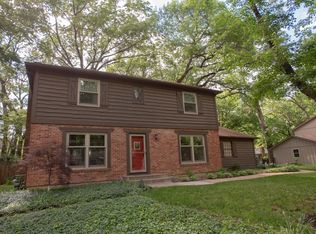Sold on 06/10/25
Price Unknown
3500 SW Oak Pkwy, Topeka, KS 66614
3beds
1,769sqft
Single Family Residence, Residential
Built in 1971
10,454.4 Square Feet Lot
$233,300 Zestimate®
$--/sqft
$1,665 Estimated rent
Home value
$233,300
$201,000 - $273,000
$1,665/mo
Zestimate® history
Loading...
Owner options
Explore your selling options
What's special
Discover the potential in this spacious 3-bedroom home nestled in the Birchwood neighborhood. Get prepared to relax or entertain in the all-seasons window filled room that explodes with natural light. With solid bones and a a great layout, this property offers an inviting setting and room to make it your own. Enjoy the comfort of newer mechanicals, and a generous 2 over-sized garage. The 1445 sq ft unfinished basement provides plenty of room for storage, hobbies, or future expansion. Set on a lovely lot with mature landscaping, this property is the perfect blend of location, space, and promise. Bring your ideas and make this house your home! (some pictures virtually staged)
Zillow last checked: 8 hours ago
Listing updated: June 10, 2025 at 12:12pm
Listed by:
Greta Carter-Wilson 785-550-4844,
Coldwell Banker American Home
Bought with:
Tyler Frank, SP00237237
Platinum Realty LLC
Source: Sunflower AOR,MLS#: 239236
Facts & features
Interior
Bedrooms & bathrooms
- Bedrooms: 3
- Bathrooms: 3
- Full bathrooms: 2
- 1/2 bathrooms: 1
Primary bedroom
- Level: Upper
- Area: 169
- Dimensions: 13x13
Bedroom 2
- Level: Upper
- Area: 110
- Dimensions: 11x10
Bedroom 3
- Level: Upper
- Area: 120
- Dimensions: 12x10
Dining room
- Level: Main
- Area: 260
- Dimensions: 13x20
Great room
- Level: Main
- Area: 288
- Dimensions: 18x16
Kitchen
- Level: Main
- Area: 170
- Dimensions: 17x10
Laundry
- Level: Main
Living room
- Level: Main
- Area: 247
- Dimensions: 19x13
Heating
- Natural Gas
Cooling
- Central Air
Appliances
- Included: Gas Range, Microwave, Dishwasher, Disposal
- Laundry: Main Level, In Kitchen
Features
- Flooring: Hardwood, Carpet
- Basement: Unfinished
- Number of fireplaces: 1
- Fireplace features: One, Living Room
Interior area
- Total structure area: 1,769
- Total interior livable area: 1,769 sqft
- Finished area above ground: 1,769
- Finished area below ground: 0
Property
Parking
- Total spaces: 2
- Parking features: Attached
- Attached garage spaces: 2
Features
- Levels: Multi/Split
Lot
- Size: 10,454 sqft
- Dimensions: .24
Details
- Parcel number: R65040
- Special conditions: Standard,Arm's Length
Construction
Type & style
- Home type: SingleFamily
- Property subtype: Single Family Residence, Residential
Condition
- Year built: 1971
Utilities & green energy
- Water: Public
Community & neighborhood
Location
- Region: Topeka
- Subdivision: Birchwood
Price history
| Date | Event | Price |
|---|---|---|
| 6/10/2025 | Sold | -- |
Source: | ||
| 5/9/2025 | Contingent | $240,000$136/sqft |
Source: | ||
| 5/5/2025 | Listed for sale | $240,000$136/sqft |
Source: | ||
Public tax history
| Year | Property taxes | Tax assessment |
|---|---|---|
| 2025 | -- | $25,420 +5% |
| 2024 | $3,433 +3.4% | $24,209 +6% |
| 2023 | $3,321 +8.5% | $22,838 +12% |
Find assessor info on the county website
Neighborhood: Twilight Hills
Nearby schools
GreatSchools rating
- 5/10Jardine ElementaryGrades: PK-5Distance: 0.4 mi
- 6/10Jardine Middle SchoolGrades: 6-8Distance: 0.4 mi
- 3/10Topeka West High SchoolGrades: 9-12Distance: 2.5 mi
Schools provided by the listing agent
- Elementary: Jardine Elementary School/USD 501
- Middle: Jardine Middle School/USD 501
- High: Topeka West High School/USD 501
Source: Sunflower AOR. This data may not be complete. We recommend contacting the local school district to confirm school assignments for this home.

