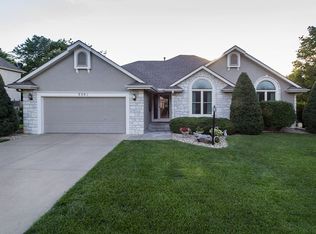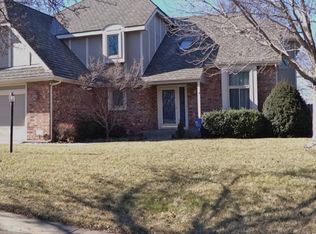You will feel at home from the moment you arrive. The feeling will continue as you tour the immaculately maintained interior and the beautiful deck with views of the large private backyard. Nearly everything is shiny and new with updates down to the details. So many improvements 2018-2020: Updated light fixtures and hardware, new paint in 2 bedrooms, smart kitchen faucet & thermostat, Ring doorbell & alarm system/camera, basement refinished/new flooring LVP, south yard drainage fixed & French drain installed, shelving added in garage, & new front curb. The improvements don't just end there: granite countertops, updated baths, & newer composite deck. You won't want to miss it!
This property is off market, which means it's not currently listed for sale or rent on Zillow. This may be different from what's available on other websites or public sources.


