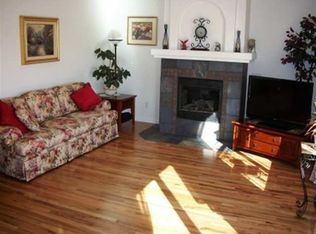Sold
Price Unknown
3500 Stampede Ranch Rd, Cheyenne, WY 82007
4beds
3,024sqft
Rural Residential, Residential
Built in 2014
7.91 Acres Lot
$663,300 Zestimate®
$--/sqft
$3,068 Estimated rent
Home value
$663,300
$630,000 - $696,000
$3,068/mo
Zestimate® history
Loading...
Owner options
Explore your selling options
What's special
Stunning custom built home in HR Ranch situated on 7.91 acres. You have to see the custom touches in this one of a kind home! Gleaming hickory wood floors throughout main areas, light and bright main floor with lots of windows, vaulted ceilings, gas fireplace, farmhouse copper kitchen sink, large corner pantry. Large primary floor bedroom with walk in closet and bath with jetted tub. 3 car garage with work space in the fully finished garage, connected to a large laundry room/ mud room. Basement has a large family room with high ceilings, 2 large bedrooms, locker room style bathroom with lockers and urinal. Speakeasy style bar with brick wall, private office with double barn doors that can open up into the basement family room. On demand hot water, central air, & much more. Sprinkler system in the back with beautiful Wyoming Xeriscaping in the front yard. There's even a paintball course in the back yard with a fort!
Zillow last checked: 8 hours ago
Listing updated: May 31, 2024 at 11:09am
Listed by:
Leah Woods 307-220-2500,
#1 Properties
Bought with:
Colton Carlson
Coldwell Banker, The Property Exchange
Source: Cheyenne BOR,MLS#: 92958
Facts & features
Interior
Bedrooms & bathrooms
- Bedrooms: 4
- Bathrooms: 3
- Full bathrooms: 3
- Main level bathrooms: 2
Primary bedroom
- Level: Main
- Area: 196
- Dimensions: 14 x 14
Bedroom 2
- Level: Main
- Area: 120
- Dimensions: 12 x 10
Bedroom 3
- Level: Basement
- Area: 140
- Dimensions: 10 x 14
Bedroom 4
- Level: Basement
- Area: 195
- Dimensions: 15 x 13
Bathroom 1
- Features: Full
- Level: Main
Bathroom 2
- Features: Full
- Level: Main
Bathroom 3
- Features: Full
- Level: Basement
Dining room
- Level: Main
- Area: 120
- Dimensions: 10 x 12
Family room
- Level: Basement
- Area: 512
- Dimensions: 32 x 16
Kitchen
- Level: Main
- Area: 168
- Dimensions: 14 x 12
Living room
- Level: Main
- Area: 465
- Dimensions: 31 x 15
Basement
- Area: 1490
Heating
- Forced Air, Natural Gas
Cooling
- Central Air
Appliances
- Included: Dishwasher, Disposal, Microwave, Range, Refrigerator, Tankless Water Heater
- Laundry: Main Level
Features
- Den/Study/Office, Eat-in Kitchen, Great Room, Pantry, Vaulted Ceiling(s), Walk-In Closet(s), Main Floor Primary, Granite Counters
- Flooring: Hardwood, Tile
- Windows: ENERGY STAR Qualified Windows, Low Emissivity Windows, Bay Window(s)
- Basement: Partially Finished
- Number of fireplaces: 1
- Fireplace features: One, Gas
Interior area
- Total structure area: 3,024
- Total interior livable area: 3,024 sqft
- Finished area above ground: 1,534
Property
Parking
- Total spaces: 3
- Parking features: 3 Car Attached, Garage Door Opener, RV Access/Parking
- Attached garage spaces: 3
Accessibility
- Accessibility features: None
Features
- Patio & porch: Covered Porch
- Exterior features: Sprinkler System
- Has spa: Yes
- Spa features: Bath
Lot
- Size: 7.91 Acres
- Dimensions: 344560
- Features: Backyard Sod/Grass, Sprinklers In Rear
Details
- Parcel number: 14751007800000
- Special conditions: None of the Above
- Other equipment: Satellite Dish
- Horses can be raised: Yes
Construction
Type & style
- Home type: SingleFamily
- Architectural style: Ranch
- Property subtype: Rural Residential, Residential
Materials
- Wood/Hardboard, Stone
- Foundation: Basement
- Roof: Composition/Asphalt
Condition
- New construction: No
- Year built: 2014
Details
- Builder name: Woods Brothers Construction
Utilities & green energy
- Electric: Black Hills Energy
- Gas: Black Hills Energy
- Sewer: Septic Tank
- Water: Well
Green energy
- Energy efficient items: Thermostat, High Effic. HVAC 95% +, High Effic.AC 14+SeerRat, Ceiling Fan
- Water conservation: Drip SprinklerSym.onTimer, Xeriscaping
Community & neighborhood
Location
- Region: Cheyenne
- Subdivision: Hr Ranch
HOA & financial
HOA
- Has HOA: Yes
- HOA fee: $100 annually
- Services included: Road Maintenance, Snow Removal
Other
Other facts
- Listing agreement: N
- Listing terms: Cash,Conventional,FHA,VA Loan
Price history
| Date | Event | Price |
|---|---|---|
| 5/30/2024 | Sold | -- |
Source: | ||
| 4/25/2024 | Pending sale | $635,000$210/sqft |
Source: | ||
| 3/22/2024 | Listed for sale | $635,000$210/sqft |
Source: | ||
| 3/22/2024 | Listing removed | $635,000$210/sqft |
Source: | ||
| 1/16/2024 | Listed for sale | $635,000$210/sqft |
Source: | ||
Public tax history
| Year | Property taxes | Tax assessment |
|---|---|---|
| 2024 | $3,729 +3.7% | $55,529 +3.6% |
| 2023 | $3,595 +9% | $53,615 +11.6% |
| 2022 | $3,298 +13.1% | $48,024 +14.6% |
Find assessor info on the county website
Neighborhood: 82007
Nearby schools
GreatSchools rating
- 4/10Arp Elementary SchoolGrades: PK-6Distance: 9 mi
- 2/10Johnson Junior High SchoolGrades: 7-8Distance: 10.8 mi
- 2/10South High SchoolGrades: 9-12Distance: 10.8 mi
