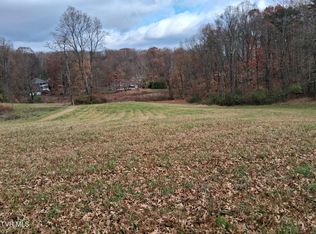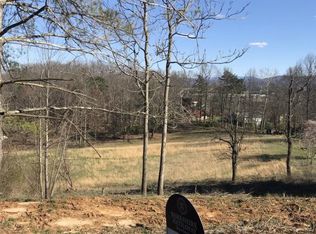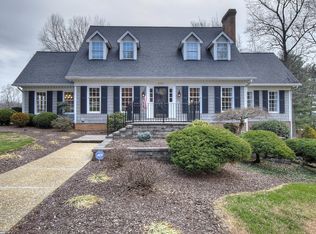Roundtree Subdivision, 4 bed 3 bath on a large corner lot in a cul-de-sac. Large stone patios provide lovely open views of pond and fields. Nice landscaping, 2 car garage, master suite with walk-in closet. Loads of natural light! Stone, wood burning fireplace.
This property is off market, which means it's not currently listed for sale or rent on Zillow. This may be different from what's available on other websites or public sources.


