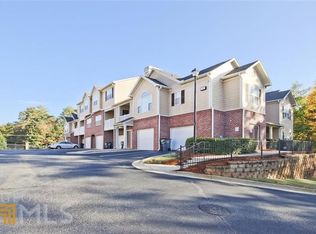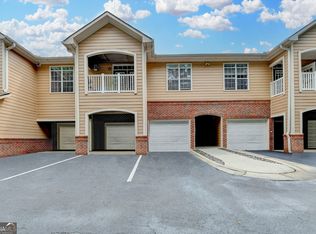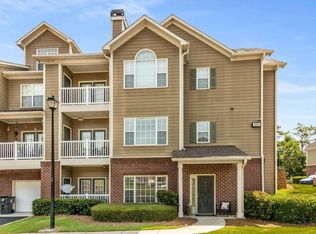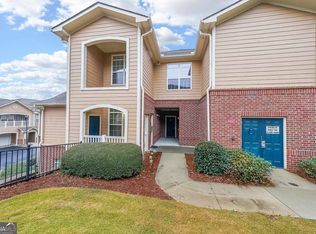Closed
$255,000
3500 Sweetwater Rd UNIT 102, Duluth, GA 30096
2beds
1,230sqft
Condominium, Mid Rise
Built in 2004
-- sqft lot
$254,900 Zestimate®
$207/sqft
$1,806 Estimated rent
Home value
$254,900
$237,000 - $275,000
$1,806/mo
Zestimate® history
Loading...
Owner options
Explore your selling options
What's special
This rare one-level, stepless end-unit condo with a private GARAGE in the gated Newbury Park community offers the perfect blend of comfort, convenience, and easy living. Ideally located just minutes from I-85, restaurants, shops, and entertainment, this freshly painted, move-in ready home features an open-concept layout with hardwood floors, high ceilings, abundant natural light, a gas fireplace, and a spacious kitchen with breakfast bar and gas stove. The split-bedroom floor plan includes large walk-in closets, lots of storage, a laundry room/mudroom and a rare, garage. Enjoy your morning coffee on the covered patio, relax by the community pool, or cozy up by the fire in the living room. Added perks include an additional dedicated parking space, a locked storage room, and all appliances-mounted tv, washer and dryer included. HOA fees cover gas, water, trash, pool, and more. Unlike many condos, this one-level unit has no steps in or out, and the community's limited rentals create a true neighborhood feel. Walk to Starbucks, Publix, LA Fitness, Costco, and H-Mart, or take a short drive to downtown Duluth, downtown Lawrenceville, and Midtown or Downtown Atlanta in under 30 minutes. This lovely condo is fresh as a daisy and ready to go - come check it out!
Zillow last checked: 8 hours ago
Listing updated: October 06, 2025 at 06:33am
Listed by:
Sara Witt 770-362-4129,
Renee Kunkler Realty
Bought with:
Non Mls Salesperson, 266490
Non-Mls Company
Source: GAMLS,MLS#: 10589331
Facts & features
Interior
Bedrooms & bathrooms
- Bedrooms: 2
- Bathrooms: 2
- Full bathrooms: 2
- Main level bathrooms: 2
- Main level bedrooms: 2
Kitchen
- Features: Breakfast Bar
Heating
- Central, Natural Gas
Cooling
- Ceiling Fan(s), Central Air, Electric
Appliances
- Included: Dishwasher, Disposal, Dryer, Gas Water Heater, Microwave, Refrigerator, Washer
- Laundry: Mud Room
Features
- Double Vanity, High Ceilings, Master On Main Level, Roommate Plan, Split Bedroom Plan, Walk-In Closet(s)
- Flooring: Hardwood, Laminate, Tile
- Windows: Double Pane Windows
- Basement: None
- Number of fireplaces: 1
- Fireplace features: Gas Starter, Living Room
- Common walls with other units/homes: 1 Common Wall,End Unit
Interior area
- Total structure area: 1,230
- Total interior livable area: 1,230 sqft
- Finished area above ground: 1,230
- Finished area below ground: 0
Property
Parking
- Total spaces: 1
- Parking features: Attached, Garage, Kitchen Level
- Has attached garage: Yes
Accessibility
- Accessibility features: Accessible Approach with Ramp, Accessible Doors, Accessible Entrance, Accessible Full Bath, Accessible Hallway(s), Accessible Kitchen
Features
- Levels: One
- Stories: 1
- Has private pool: Yes
- Pool features: In Ground
- Fencing: Fenced
- Waterfront features: No Dock Or Boathouse
- Body of water: None
Lot
- Size: 435.60 sqft
- Features: Corner Lot
Details
- Additional structures: Pool House
- Parcel number: R6204 111
- Special conditions: Estate Owned
Construction
Type & style
- Home type: Condo
- Architectural style: Traditional
- Property subtype: Condominium, Mid Rise
- Attached to another structure: Yes
Materials
- Brick, Concrete
- Foundation: Slab
- Roof: Composition
Condition
- Resale
- New construction: No
- Year built: 2004
Utilities & green energy
- Electric: 220 Volts
- Sewer: Public Sewer
- Water: Public
- Utilities for property: Cable Available, Electricity Available, Natural Gas Available, Phone Available, Sewer Available, Underground Utilities, Water Available
Community & neighborhood
Security
- Security features: Fire Sprinkler System, Gated Community, Key Card Entry, Smoke Detector(s)
Community
- Community features: Clubhouse, Gated, Pool, Sidewalks, Street Lights, Near Public Transport, Walk To Schools, Near Shopping
Location
- Region: Duluth
- Subdivision: Newbury Park
HOA & financial
HOA
- Has HOA: Yes
- HOA fee: $3,564 annually
- Services included: Maintenance Structure, Maintenance Grounds, Pest Control, Reserve Fund, Sewer, Swimming, Trash, Water
Other
Other facts
- Listing agreement: Exclusive Agency
Price history
| Date | Event | Price |
|---|---|---|
| 9/29/2025 | Sold | $255,000-3.7%$207/sqft |
Source: | ||
| 9/5/2025 | Pending sale | $264,900$215/sqft |
Source: | ||
| 8/21/2025 | Listed for sale | $264,900-3.7%$215/sqft |
Source: | ||
| 8/15/2025 | Listing removed | $275,000$224/sqft |
Source: | ||
| 7/22/2025 | Listed for sale | $275,000+120%$224/sqft |
Source: | ||
Public tax history
| Year | Property taxes | Tax assessment |
|---|---|---|
| 2024 | $4,181 +37.4% | $108,960 +41.8% |
| 2023 | $3,042 +1.2% | $76,840 |
| 2022 | $3,006 +16.8% | $76,840 +20.4% |
Find assessor info on the county website
Neighborhood: 30096
Nearby schools
GreatSchools rating
- 3/10Corley Elementary SchoolGrades: PK-5Distance: 0.6 mi
- 5/10Sweetwater Middle SchoolGrades: 6-8Distance: 1.5 mi
- 4/10Berkmar High SchoolGrades: 9-12Distance: 2.6 mi
Schools provided by the listing agent
- Elementary: Corley
- Middle: Berkmar
- High: Berkmar
Source: GAMLS. This data may not be complete. We recommend contacting the local school district to confirm school assignments for this home.
Get a cash offer in 3 minutes
Find out how much your home could sell for in as little as 3 minutes with a no-obligation cash offer.
Estimated market value
$254,900
Get a cash offer in 3 minutes
Find out how much your home could sell for in as little as 3 minutes with a no-obligation cash offer.
Estimated market value
$254,900



