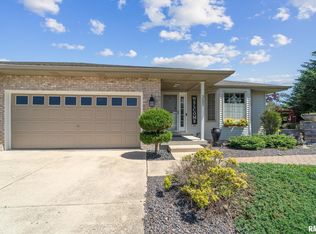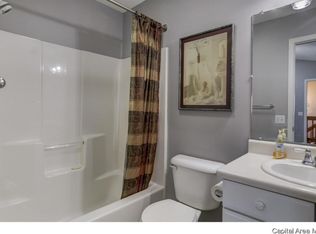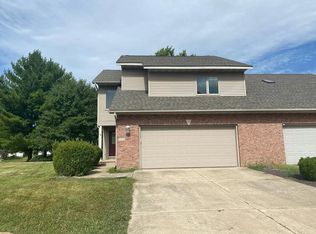There are so many updates in this impressive, open home that it is hard to know where to start! Looking down throughout the home you will find beautiful, durable luxury vinyl wide plank floors! Looking up in the kit, LR & DR you will discover gorgeous planked & beamed ceilings! The kitchen has a grand island with spectacular leathered marble countertops and an induction cook top! The new Samsung refrigerator is a 4-door style with the freezer on the bottom. The Samsung dishwasher is so quiet, you will have to check the light to be sure it is running! The Amish cabinets are the perfect addition. The wide entrance to the DR can be closed off by the stunning barn style doors! The spacious master bedroom is large enough for a sitting area. The master bath is a work of art with a Wayfair double vanity and an Onyx shower system! The walk-in closet conveniently has another door to the laundry rm! Impressive crown molding! Heated garage! Every part of this home has been touched and it shows!
This property is off market, which means it's not currently listed for sale or rent on Zillow. This may be different from what's available on other websites or public sources.



