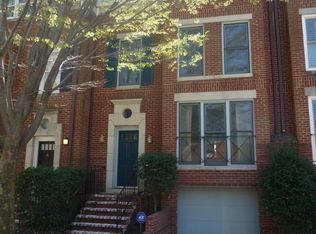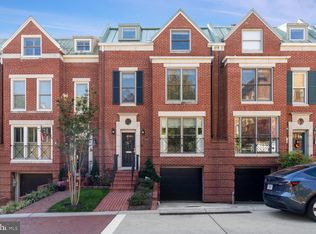Sold for $2,550,000 on 05/04/23
$2,550,000
3500 Winfield Ln NW, Washington, DC 20007
3beds
3,520sqft
Townhouse
Built in 2006
1,615 Square Feet Lot
$2,679,800 Zestimate®
$724/sqft
$7,845 Estimated rent
Home value
$2,679,800
$2.49M - $2.89M
$7,845/mo
Zestimate® history
Loading...
Owner options
Explore your selling options
What's special
Open Sunday, 2/26, 1 - 3 pm! Enviably sited on a high corner lot in Georgetown’s West Village, 3500 Winfield Ln NW is an elegant custom designed Federal rowhome showcasing artful interiors, breathtaking Washington Monument, campus, and Rosslyn views, with remarkable curb appeal to match. Offering the epitome of luxurious Georgetown living, this sensational showpiece features 3 bedrooms, 3 full bathrooms and 2 half bathrooms spanning 4 levels and 3,770 total SF. A stately brick façade with plantation shutters and a professionally manicured side garden welcome you into the light filled rowhome complete with designer detail, high ceilings, crown moldings, recessed lighting, and custom flooring throughout. The Main Level’s Principal living spaces boast 10’ ceilings and gleaming hardwood flooring and seamless flow for easy entertaining. The Dining Room, with upholstered walls of red silk and tray ceiling, opens to the Gourmet Kitchen complete with Medallion wood cabinetry, Viking appliances, and Perrin & Rowe fixtures. Adjoining the Kitchen, the expansive Living Room features 11’ ceilings an abundance of large windows that flood the room in natural light. A custom, burled wood staircase leads to the sprawling Primary Suite that extends across the entirety of the second level. The spacious Primary Bedroom features hardwood floors and tray ceilings and overlooks the garden from its multiple windows; two outfitted walk-in closets lead to the enviable Primary Bathroom complete with marble flooring and wainscoting, clawfoot soaking tub, large stall shower, double vanity, and separate water closet. The Top Level offers incredible treetop, city, Visitation and Georgetown University campus views from its two additional ensuite bedrooms and includes a Laundry Room. The perfectly appointed Terrace Level features a 400+ bottle wine cellar and large Family Room, complete with slate flooring, a gas fireplace, and home theater system. Two sets of French doors open to the charming, private brick walled rear patio with a built-in Viking grill, an ideal setting for iconic Georgetown style garden parties or al fresco family dining. An attached, one-car Garage is accessible from the Terrace Level, with additional exterior parking for 2 cars. The residence is outfitted with a Sonos Speaker system.
Zillow last checked: 8 hours ago
Listing updated: April 19, 2024 at 12:02am
Listed by:
Robert Hryniewicki 202-893-8881,
Washington Fine Properties, LLC,
Co-Listing Agent: Adam T Rackliffe 202-893-8881,
Washington Fine Properties, LLC
Bought with:
Joanne Ritchick, SP40000226
Long & Foster Real Estate, Inc.
Source: Bright MLS,MLS#: DCDC2081888
Facts & features
Interior
Bedrooms & bathrooms
- Bedrooms: 3
- Bathrooms: 5
- Full bathrooms: 3
- 1/2 bathrooms: 2
- Main level bathrooms: 1
Heating
- Central, Forced Air, Natural Gas
Cooling
- Central Air, Electric
Appliances
- Included: Dishwasher, Disposal, Dryer, Exhaust Fan, Microwave, Oven, Refrigerator, Cooktop, Washer, Gas Water Heater
- Laundry: Has Laundry
Features
- Kitchen - Gourmet, Dining Area, Upgraded Countertops, Primary Bath(s), Floor Plan - Traditional, Crown Molding, Recessed Lighting, Soaking Tub, Bar, Bathroom - Stall Shower, Chair Railings, Bathroom - Tub Shower, Wine Storage, Walk-In Closet(s), Built-in Features, Central Vacuum, Formal/Separate Dining Room, Sound System, Wainscotting, 9'+ Ceilings, Tray Ceiling(s), High Ceilings
- Flooring: Hardwood, Carpet, Tile/Brick, Wood
- Doors: French Doors
- Windows: Insulated Windows, Window Treatments
- Has basement: No
- Number of fireplaces: 1
- Fireplace features: Gas/Propane, Marble
Interior area
- Total structure area: 3,520
- Total interior livable area: 3,520 sqft
- Finished area above ground: 3,520
Property
Parking
- Total spaces: 3
- Parking features: Garage Door Opener, Surface, Attached, Driveway
- Attached garage spaces: 1
- Uncovered spaces: 2
Accessibility
- Accessibility features: None
Features
- Levels: Four
- Stories: 4
- Patio & porch: Patio
- Exterior features: Sidewalks, Barbecue, Extensive Hardscape
- Pool features: None
- Fencing: Full
- Has view: Yes
- View description: Garden, City
Lot
- Size: 1,615 sqft
- Features: Urban, Urban Land-Sassafras-Chillum
Details
- Additional structures: Above Grade
- Parcel number: 1292//0821
- Zoning: R-1
- Special conditions: Standard
Construction
Type & style
- Home type: Townhouse
- Architectural style: Federal
- Property subtype: Townhouse
Materials
- Brick
- Foundation: Other
- Roof: Slate,Shingle
Condition
- New construction: No
- Year built: 2006
Details
- Builder model: CUSTOM
- Builder name: ELLIS-DENING LLC
Utilities & green energy
- Sewer: Public Sewer
- Water: Public
Community & neighborhood
Security
- Security features: Security System
Location
- Region: Washington
- Subdivision: Georgetown
HOA & financial
HOA
- Has HOA: Yes
- HOA fee: $310 monthly
- Services included: Maintenance Grounds, Snow Removal, Trash
- Association name: CLOISTERS IN GEORGETOWN
Other
Other facts
- Listing agreement: Exclusive Right To Sell
- Ownership: Fee Simple
Price history
| Date | Event | Price |
|---|---|---|
| 5/4/2023 | Sold | $2,550,000-5.4%$724/sqft |
Source: | ||
| 3/31/2023 | Pending sale | $2,695,000$766/sqft |
Source: | ||
| 3/20/2023 | Contingent | $2,695,000$766/sqft |
Source: | ||
| 2/1/2023 | Listed for sale | $2,695,000-3.6%$766/sqft |
Source: | ||
| 11/30/2022 | Listing removed | $2,795,000$794/sqft |
Source: | ||
Public tax history
| Year | Property taxes | Tax assessment |
|---|---|---|
| 2025 | $19,077 +9.9% | $2,468,650 +15.1% |
| 2024 | $17,359 +3.4% | $2,144,430 +3.4% |
| 2023 | $16,785 +1.7% | $2,073,370 +1.9% |
Find assessor info on the county website
Neighborhood: Georgetown
Nearby schools
GreatSchools rating
- 10/10Hyde-Addison Elementary SchoolGrades: PK-5Distance: 0.4 mi
- 6/10Hardy Middle SchoolGrades: 6-8Distance: 0.3 mi
- 7/10Jackson-Reed High SchoolGrades: 9-12Distance: 2.7 mi
Schools provided by the listing agent
- District: District Of Columbia Public Schools
Source: Bright MLS. This data may not be complete. We recommend contacting the local school district to confirm school assignments for this home.
Sell for more on Zillow
Get a free Zillow Showcase℠ listing and you could sell for .
$2,679,800
2% more+ $53,596
With Zillow Showcase(estimated)
$2,733,396
