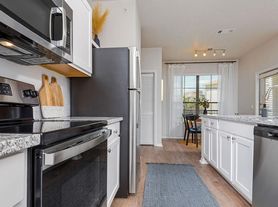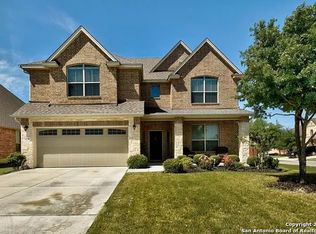Discover this stunning 4-bedroom, 3.5-bath home nestled on nearly half an acre in a quiet cul-de-sac. This property offers exceptional space and comfort, featuring an open-concept floor plan with the primary suite conveniently located downstairs. Enjoy two dining areas, a spacious living room, and a striking spindle staircase leading to an expansive game room, flex room, and dedicated office space upstairs. Each secondary bedroom includes a walk-in closet, with one ensuite bath and a shared Jack-and-Jill bath for the others. The backyard is a true retreat-complete with a covered patio, mature trees, storage shed, fire pit seating area, and a sparkling 9-foot-deep Keith Zars pool with a jumping rock and beach entry. With no backyard neighbors, you'll enjoy both privacy and tranquility. Convenient access to IH-35, FM 78, Randolph AFB, shopping, and dining. Schedule your private showing today!
House for rent
$2,995/mo
3501 Big Horn Trl, Schertz, TX 78154
4beds
2,711sqft
Price may not include required fees and charges.
Singlefamily
Available now
Cats, dogs OK
Ceiling fan
Dryer connection laundry
Electric, central
What's special
Beach entryDedicated office spaceOpen-concept floor planFire pit seating areaCovered patioQuiet cul-de-sacJumping rock
- 9 days |
- -- |
- -- |
Travel times
Looking to buy when your lease ends?
Consider a first-time homebuyer savings account designed to grow your down payment with up to a 6% match & a competitive APY.
Facts & features
Interior
Bedrooms & bathrooms
- Bedrooms: 4
- Bathrooms: 4
- Full bathrooms: 3
- 1/2 bathrooms: 1
Rooms
- Room types: Dining Room
Heating
- Electric, Central
Cooling
- Ceiling Fan
Appliances
- Included: Dishwasher, Disposal, Dryer, Microwave, Oven, Refrigerator, Stove, Washer
- Laundry: Dryer Connection, In Unit, Laundry Room, Main Level, Washer Hookup
Features
- Breakfast Bar, Cable TV Available, Ceiling Fan(s), Eat-in Kitchen, Game Room, High Ceilings, High Speed Internet, Open Floorplan, Separate Dining Room, Study/Library, Two Eating Areas, Two Living Area, Utility Room Inside, Walk In Closet, Walk-In Closet(s), Walk-In Pantry
- Flooring: Carpet, Wood
Interior area
- Total interior livable area: 2,711 sqft
Property
Parking
- Details: Contact manager
Features
- Stories: 2
- Exterior features: Contact manager
- Has private pool: Yes
Details
- Parcel number: 1G2779100202300000
Construction
Type & style
- Home type: SingleFamily
- Property subtype: SingleFamily
Materials
- Roof: Composition
Condition
- Year built: 2007
Utilities & green energy
- Utilities for property: Cable Available
Community & HOA
HOA
- Amenities included: Pool
Location
- Region: Schertz
Financial & listing details
- Lease term: Max # of Months (12),Min # of Months (12)
Price history
| Date | Event | Price |
|---|---|---|
| 11/6/2025 | Listed for rent | $2,995$1/sqft |
Source: LERA MLS #1920874 | ||
| 8/29/2025 | Sold | -- |
Source: | ||
| 8/25/2025 | Pending sale | $460,000$170/sqft |
Source: | ||
| 8/18/2025 | Contingent | $460,000$170/sqft |
Source: | ||
| 7/26/2025 | Price change | $460,000-8%$170/sqft |
Source: | ||

