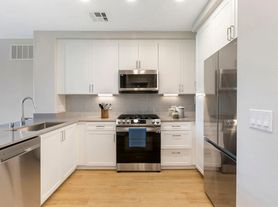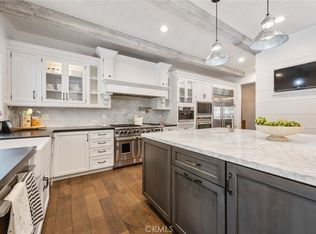Perched high above the street in the coveted Royal Hills of Encino, this magnificent modern Mediterranean villa offers unrivaled privacy, natural light, and dramatic curb appeal. Completely rebuilt in 2007, this architectural gem blends old-world craftsmanship with luxurious contemporary living, featuring bespoke finishes, intricately carved wood doors, coved ceilings, and gleaming wood and travertine floors throughout.Enter through a grand two-story foyer into an expansive living room flooded with natural light. The formal dining room with its own balcony sets the stage for elegant gatherings, while a second family room offers warmth and intimacy. The heart of the home is a stunning chef's kitchen with an oversized island, double ovens, double sinks, a large pantry, wine fridge, and abundant storageideal for entertaining or everyday luxury. The adjacent breakfast area opens to a lush backyard through double French doors, revealing a sparkling pool with fountain features, a cozy gazebo for shady respite, and a grassy play area, all perfect for al fresco dining and relaxation. Upstairs, a private staircase leads to a gracious landing and a sprawling primary suite retreat, complete with fireplace, dual walk-in closets, and a spa-inspired bath with a jetted tub, double shower, and dual vanities. Two additional upstairs bedrooms each enjoy en-suite baths, while the main level offers two more bedrooms, ideal for guests or home office use. A three-car garage and a private elevator provide direct, convenient access to the main living level, completing this exquisite and thoughtfully designed estate. The prestigious Royal Hills neighborhood is well located to many commuter roads to the Westside and to the Valley, as well as private schools and the coveted Lanai school district.
Copyright The MLS. All rights reserved. Information is deemed reliable but not guaranteed.
House for rent
$12,950/mo
3501 Caribeth Dr, Encino, CA 91436
5beds
5,323sqft
Price may not include required fees and charges.
Singlefamily
Available now
-- Pets
Central air, zoned
In unit laundry
3 Attached garage spaces parking
Central, fireplace
What's special
Old-world craftsmanshipLush backyardOversized islandSprawling primary suite retreatWine fridgeBespoke finishesUnrivaled privacy
- 10 days |
- -- |
- -- |
Travel times
Looking to buy when your lease ends?
Consider a first-time homebuyer savings account designed to grow your down payment with up to a 6% match & 3.83% APY.
Facts & features
Interior
Bedrooms & bathrooms
- Bedrooms: 5
- Bathrooms: 5
- Full bathrooms: 5
Rooms
- Room types: Dining Room, Family Room, Pantry, Walk In Closet
Heating
- Central, Fireplace
Cooling
- Central Air, Zoned
Appliances
- Included: Dishwasher, Disposal, Dryer, Freezer, Oven, Range Oven, Refrigerator, Washer
- Laundry: In Unit, Laundry Area, Laundry Room
Features
- Beamed Ceilings, Breakfast Area, Breakfast Counter / Bar, Cathedral-Vaulted Ceilings, Coffered Ceiling(s), Crown Molding, Dining Area, Eat-in Kitchen, Elevator, High Ceilings, Kitchen Island, Living Room Balcony, Walk-In Closet(s)
- Flooring: Wood
- Has fireplace: Yes
Interior area
- Total interior livable area: 5,323 sqft
Property
Parking
- Total spaces: 3
- Parking features: Attached, Covered
- Has attached garage: Yes
- Details: Contact manager
Features
- Stories: 3
- Exterior features: Contact manager
- Has private pool: Yes
- Has spa: Yes
- Spa features: Hottub Spa
Details
- Parcel number: 2286001021
Construction
Type & style
- Home type: SingleFamily
- Property subtype: SingleFamily
Materials
- Roof: Tile
Condition
- Year built: 1963
Community & HOA
HOA
- Amenities included: Pool
Location
- Region: Encino
Financial & listing details
- Lease term: 1+Year
Price history
| Date | Event | Price |
|---|---|---|
| 9/30/2025 | Listed for rent | $12,950$2/sqft |
Source: | ||
| 9/27/2025 | Listing removed | $12,950$2/sqft |
Source: Zillow Rentals | ||
| 9/10/2025 | Price change | $12,950-7.2%$2/sqft |
Source: Zillow Rentals | ||
| 7/21/2025 | Price change | $13,950-12.8%$3/sqft |
Source: | ||
| 6/20/2025 | Listed for rent | $16,000+113.3%$3/sqft |
Source: | ||

