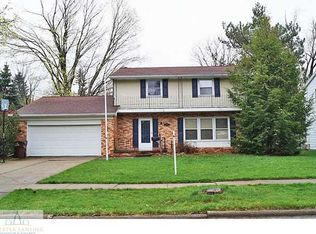Sold for $252,500
$252,500
3501 Colchester Rd, Lansing, MI 48906
4beds
2,469sqft
Single Family Residence
Built in 1965
0.26 Acres Lot
$284,600 Zestimate®
$102/sqft
$2,642 Estimated rent
Home value
$284,600
$270,000 - $299,000
$2,642/mo
Zestimate® history
Loading...
Owner options
Explore your selling options
What's special
Welcome to 3501 Colchester, a charming residence nestled in the Waverly Heights neighborhood of Lansing. This meticulously maintained home boasts 4 large bedrooms, 2.5 bathrooms, and almost 2,000 square feet of living space and a 2-car attached garage, offering both comfort and convenience. Step inside to discover an inviting interior graced with an abundance of natural light, creating a warm and inviting atmosphere throughout.
The spacious living areas provide ample room for relaxation and entertainment, while the kitchen offers great counter space and storage making meal prep a breeze. The home also features a wood burning fireplace in the living room, lots of storage space, hardwood floors, and a fully fenced back yard. Downstairs you will find finished space great for a home gym or office. Ideally situated in a sought-after location, residents can enjoy easy access to nearby amenities, including Capital region international airport, shops, restaurants, parks and expressway access. Don't miss the chance to make this house your home. Schedule a viewing today and experience the appeal of 3501 Colchester firsthand. Agent is related to the seller.
Zillow last checked: 8 hours ago
Listing updated: May 19, 2025 at 12:47pm
Listed by:
Homes by Mary Jo 517-881-3158,
Berkshire Hathaway HomeServices
Bought with:
Travis Blaine Conti, 6501323451
RE/MAX RE Professionals Okemos
Source: Greater Lansing AOR,MLS#: 276977
Facts & features
Interior
Bedrooms & bathrooms
- Bedrooms: 4
- Bathrooms: 3
- Full bathrooms: 2
- 1/2 bathrooms: 1
Primary bedroom
- Level: Second
- Area: 199.2 Square Feet
- Dimensions: 16.6 x 12
Bedroom 2
- Level: First
- Area: 175.36 Square Feet
- Dimensions: 12.8 x 13.7
Bedroom 3
- Level: Second
- Area: 147.6 Square Feet
- Dimensions: 12 x 12.3
Bedroom 4
- Level: Second
- Area: 116.55 Square Feet
- Dimensions: 11.1 x 10.5
Dining room
- Description: FORMAL
- Level: First
- Area: 124.3 Square Feet
- Dimensions: 11 x 11.3
Kitchen
- Level: First
- Area: 387.2 Square Feet
- Dimensions: 22 x 17.6
Living room
- Level: First
- Area: 276.75 Square Feet
- Dimensions: 20.5 x 13.5
Office
- Level: Basement
- Area: 139.1 Square Feet
- Dimensions: 10.7 x 13
Other
- Level: Basement
Heating
- Forced Air, Natural Gas
Cooling
- Central Air
Appliances
- Included: Disposal, Washer/Dryer, Refrigerator, Range, Oven, Dishwasher
- Laundry: Electric Dryer Hookup, Gas Dryer Hookup, In Basement
Features
- Ceiling Fan(s), Eat-in Kitchen, Laminate Counters, Walk-In Closet(s)
- Flooring: Carpet, Hardwood, Laminate
- Basement: Full,Partially Finished
- Number of fireplaces: 1
- Fireplace features: Living Room, Wood Burning
Interior area
- Total structure area: 3,026
- Total interior livable area: 2,469 sqft
- Finished area above ground: 1,919
- Finished area below ground: 550
Property
Parking
- Total spaces: 2
- Parking features: Attached, Garage Door Opener, Garage Faces Front
- Attached garage spaces: 2
Features
- Levels: Two
- Stories: 2
- Patio & porch: Patio
- Fencing: Fenced,Full
Lot
- Size: 0.26 Acres
- Dimensions: 70 x 159
Details
- Additional structures: Shed(s)
- Foundation area: 1107
- Parcel number: 33010106306111
- Zoning description: Zoning
Construction
Type & style
- Home type: SingleFamily
- Architectural style: Traditional
- Property subtype: Single Family Residence
Materials
- Aluminum Siding
- Foundation: Block
- Roof: Shingle
Condition
- Year built: 1965
Utilities & green energy
- Sewer: Public Sewer
- Water: Public
Community & neighborhood
Security
- Security features: Security System
Location
- Region: Lansing
- Subdivision: Waverly Heights
Other
Other facts
- Listing terms: VA Loan,Cash,Conventional,FHA,MSHDA
Price history
| Date | Event | Price |
|---|---|---|
| 12/8/2023 | Sold | $252,500+5.2%$102/sqft |
Source: | ||
| 11/13/2023 | Pending sale | $240,000$97/sqft |
Source: | ||
| 11/6/2023 | Listed for sale | $240,000+25.7%$97/sqft |
Source: | ||
| 5/18/2020 | Sold | $191,000+0.6%$77/sqft |
Source: | ||
| 4/30/2020 | Pending sale | $189,900$77/sqft |
Source: EXIT Realty Select Partners #245136 Report a problem | ||
Public tax history
| Year | Property taxes | Tax assessment |
|---|---|---|
| 2024 | $5,020 | $104,100 +16.3% |
| 2023 | -- | $89,500 +12.9% |
| 2022 | -- | $79,300 +8% |
Find assessor info on the county website
Neighborhood: River Forest
Nearby schools
GreatSchools rating
- 4/10Cumberland SchoolGrades: PK-4Distance: 0.5 mi
- 4/10J.W. Sexton High SchoolGrades: 7-12Distance: 2.1 mi
- 3/10Sheridan RoadGrades: PK,4-7Distance: 2.7 mi
Schools provided by the listing agent
- High: Lansing
Source: Greater Lansing AOR. This data may not be complete. We recommend contacting the local school district to confirm school assignments for this home.
Get pre-qualified for a loan
At Zillow Home Loans, we can pre-qualify you in as little as 5 minutes with no impact to your credit score.An equal housing lender. NMLS #10287.
Sell with ease on Zillow
Get a Zillow Showcase℠ listing at no additional cost and you could sell for —faster.
$284,600
2% more+$5,692
With Zillow Showcase(estimated)$290,292
