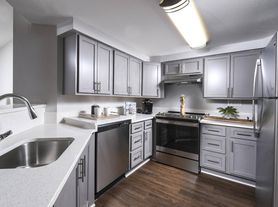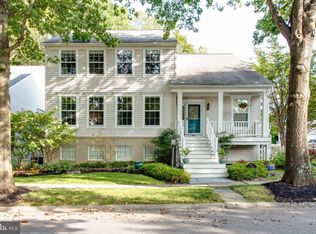Welcome to 3501 Dairy Valley Trail Where Comfort Meets Outdoor Living Nestled on a meticulously landscaped corner lot in one of the region's most prestigious neighborhoods, this thoughtfully updated 4-bedroom, 3.5-bath colonial epitomizes refined elegance, combining timeless charm with modern sophistication. Designed for both everyday luxury and effortless entertaining, this home offers an unparalleled outdoor retreat. Upon entering, you are greeted by a grand open-concept family room featuring a stunning gas fireplace and expansive windows that provide serene views of the professionally landscaped backyard. The gourmet kitchen is a chef's dream, outfitted with custom cabinetry, pristine granite countertops, top-of-the-line stainless steel appliances, a spacious island, and built-in features - perfect for creating culinary masterpieces or hosting guests in style. A distinguished private study, complete with a wood-burning fireplace, provides a quiet sanctuary for work or relaxation. The upstairs owner's suite is a true retreat, boasting an en suite bath, a luxurious soaking tub, and a walk-in closet designed to impress. Additional convenience to is offered by a generously sized laundry room on the main level, complete with custom cabinetry and sleek, front loading washer and dryer. The fully remodeled lower level (2021) expands the home's living space, with a grand recreation/media room, a sophisticated full bath and a large unfinished area that can be transformed into an exercise/flex room ideal for hosting guests, enjoying hobbies, or creating a private sanctuary. Step outside and indulge in the ultimate outdoor living. The expansive covered deck, spanning the entire width of the home, overlooks a meticulously designed patio with a built-in firepit and a fully fenced backyard an exceptional space for entertaining or unwinding in style. Recent Enhancements Include: Expansive Covered Deck (2021) Custom Patio with Firepit (2021) Full Basement Remodel with Media Room & Full Bath (2021) This exceptional home offers the perfect blend of indoor comfort and outdoor lifestyle.
No smoking inside the house.
House for rent
Accepts Zillow applications
$4,350/mo
3501 Dairy Valley Trl, Ellicott City, MD 21042
4beds
4,136sqft
Price may not include required fees and charges.
Single family residence
Available now
Cats, dogs OK
Central air
In unit laundry
Attached garage parking
Forced air
What's special
- 60 days
- on Zillow |
- -- |
- -- |
Travel times
Facts & features
Interior
Bedrooms & bathrooms
- Bedrooms: 4
- Bathrooms: 4
- Full bathrooms: 4
Heating
- Forced Air
Cooling
- Central Air
Appliances
- Included: Dishwasher, Dryer, Microwave, Oven, Refrigerator, Washer
- Laundry: In Unit
Features
- Walk In Closet
- Flooring: Hardwood
Interior area
- Total interior livable area: 4,136 sqft
Property
Parking
- Parking features: Attached, Garage
- Has attached garage: Yes
- Details: Contact manager
Features
- Exterior features: Heating system: Forced Air, Theater, Walk In Closet
Details
- Parcel number: 02269457
Construction
Type & style
- Home type: SingleFamily
- Property subtype: Single Family Residence
Community & HOA
Location
- Region: Ellicott City
Financial & listing details
- Lease term: 1 Year
Price history
| Date | Event | Price |
|---|---|---|
| 8/16/2025 | Listing removed | $899,000$217/sqft |
Source: | ||
| 8/5/2025 | Listed for rent | $4,350$1/sqft |
Source: Zillow Rentals | ||
| 7/10/2025 | Listed for sale | $899,000-6.3%$217/sqft |
Source: | ||
| 7/10/2025 | Listing removed | $959,000$232/sqft |
Source: | ||
| 6/4/2025 | Price change | $959,000-2%$232/sqft |
Source: | ||

