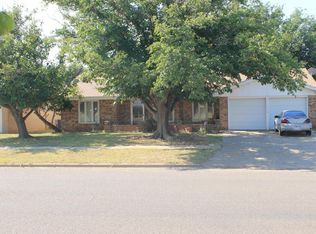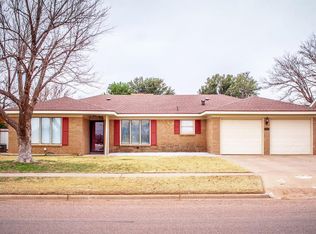Great 3/2/2 family home in Plainview. Open Concept in living room with a cozy fireplace. Decorative tile in master, living, and kitchen. Huge 31.5x26.5 unfinished bonus room, neutral paint throughout,storm cellar, new composition roof and a nice size backyard with a new privacy fence.
This property is off market, which means it's not currently listed for sale or rent on Zillow. This may be different from what's available on other websites or public sources.


