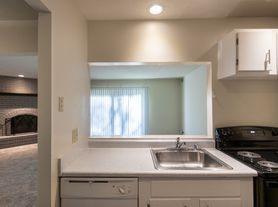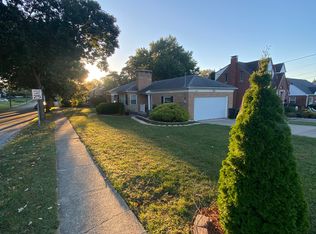Completely remodeled house with finished basement! 15 mins to downtown Cincinnati. 5 mins to highway. Mins to shops and stores. Great quiet street with great neighbors that take care of their yard! House is not furnished. Pics are just staged with furniture as reference only. Approved application will be refunded fee.
1 year lease then month to month.
House for rent
Accepts Zillow applications
$2,200/mo
3501 McFarlan Rd, Cincinnati, OH 45211
4beds
1,850sqft
Price may not include required fees and charges.
Single family residence
Available now
No pets
Central air
In unit laundry
Attached garage parking
Heat pump
What's special
Finished basementQuiet streetRemodeled houseStaged with furniture
- 20 days |
- -- |
- -- |
Travel times
Facts & features
Interior
Bedrooms & bathrooms
- Bedrooms: 4
- Bathrooms: 2
- Full bathrooms: 2
Heating
- Heat Pump
Cooling
- Central Air
Appliances
- Included: Dishwasher, Dryer, Microwave, Oven, Refrigerator, Washer
- Laundry: In Unit
Features
- Flooring: Carpet
Interior area
- Total interior livable area: 1,850 sqft
Property
Parking
- Parking features: Attached
- Has attached garage: Yes
- Details: Contact manager
Features
- Exterior features: Bicycle storage
Details
- Parcel number: 2100077039800
Construction
Type & style
- Home type: SingleFamily
- Property subtype: Single Family Residence
Community & HOA
Location
- Region: Cincinnati
Financial & listing details
- Lease term: 1 Year
Price history
| Date | Event | Price |
|---|---|---|
| 11/4/2025 | Listed for rent | $2,200$1/sqft |
Source: Zillow Rentals | ||
| 10/31/2025 | Listing removed | $285,000$154/sqft |
Source: | ||
| 10/29/2025 | Price change | $285,000-3.4%$154/sqft |
Source: | ||
| 10/2/2025 | Listed for sale | $295,000-1.7%$159/sqft |
Source: | ||
| 10/2/2025 | Listing removed | $300,000$162/sqft |
Source: | ||

