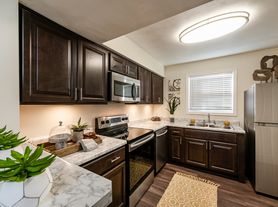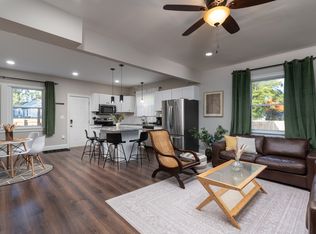The Village at Millers Lane is conveniently located 6 miles to downtown Richmond and near major highways with 1-car garages! The first floor features a spacious family room, cafe, kitchen with island, pantry, laminate countertops, and stainless-steel microwave, range, refrigerator and dishwasher. The first level also includes a powder room and a concrete patio with a rear privacy fence. The second floor features a large owner's suite with two walk-in closets and a private bath with a dual vanity. Also, 2 secondary bedrooms, a hall bath, and a conveniently located laundry room. This home is close to shopping and restaurants and much more! Available for viewings now - Don't Miss This One!
Benefits package: Our rentals also offer a Resident Benefits Package which includes: Filter delivery service, Identity protection, 24/7 maintenance coordination, access to our online portal, an annual $100 discount coupon towards late fees, credit building, and a resident reward program, and an annual fire safety inspection. Compared to other similar properties, our tenants experience an average annual savings of $280 dollars in utility and maintenance expenses.
Non-Smoking ONLY
PMI Richmond
1520 Huguenot Road, Suite 118, Midlothian, VA 23113, USA
4860 Cox Rd Suite 200, Glen Allen, VA 23060, USA
By submitting your information on this page you consent to being contacted by the Property Manager and RentEngine via SMS, phone, or email.
House for rent
$2,330/mo
3501 Middlewich Way, Henrico, VA 23231
3beds
1,537sqft
Price may not include required fees and charges.
Single family residence
Available now
Dogs OK
Central air, ceiling fan
Hookups laundry
1 Parking space parking
Forced air
What's special
Conveniently located laundry roomKitchen with islandSpacious family roomLaminate countertopsTwo walk-in closets
- 26 days |
- -- |
- -- |
Travel times
Renting now? Get $1,000 closer to owning
Unlock a $400 renter bonus, plus up to a $600 savings match when you open a Foyer+ account.
Offers by Foyer; terms for both apply. Details on landing page.
Facts & features
Interior
Bedrooms & bathrooms
- Bedrooms: 3
- Bathrooms: 3
- Full bathrooms: 2
- 1/2 bathrooms: 1
Rooms
- Room types: Family Room, Laundry Room, Master Bath, Pantry, Walk In Closet
Heating
- Forced Air
Cooling
- Central Air, Ceiling Fan
Appliances
- Included: Dishwasher, Disposal, Freezer, Microwave, Range Oven, Refrigerator, WD Hookup
- Laundry: Hookups
Features
- Ceiling Fan(s), Large Closets, WD Hookup, Walk-In Closet(s)
- Flooring: Carpet, Concrete, Laminate
Interior area
- Total interior livable area: 1,537 sqft
Video & virtual tour
Property
Parking
- Total spaces: 1
- Parking features: On Street
- Details: Contact manager
Features
- Patio & porch: Patio
- Exterior features: Flooring: Concrete, Flooring: Laminate, ForcedAir, Heating system: ForcedAir, Lawn
Details
- Parcel number: 8127173293
Construction
Type & style
- Home type: SingleFamily
- Property subtype: Single Family Residence
Condition
- Year built: 2021
Community & HOA
Location
- Region: Henrico
Financial & listing details
- Lease term: 1 Year
Price history
| Date | Event | Price |
|---|---|---|
| 9/29/2025 | Price change | $2,330-4.1%$2/sqft |
Source: Zillow Rentals | ||
| 9/10/2025 | Listed for rent | $2,430+15.7%$2/sqft |
Source: Zillow Rentals | ||
| 9/9/2025 | Listing removed | $315,000$205/sqft |
Source: | ||
| 7/31/2025 | Price change | $315,000-3.1%$205/sqft |
Source: | ||
| 7/9/2025 | Price change | $325,000-3.8%$211/sqft |
Source: | ||

