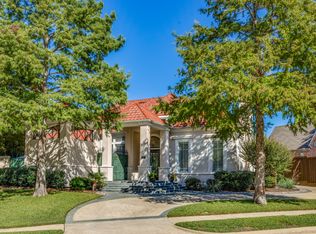Beautiful 4-Bedroom, 3.5-bath home in Plano ISD on a corner lot with pool! This spacious two-story home offers an open and inviting layout perfect for entertaining and everyday living. Enjoy a large entryway leading to a formal living and dining room, complemented by an open-concept kitchen featuring granite countertops, a center island, breakfast bar, and wet bar. The primary suite is privately situated with views of the backyard oasis and features an ensuite bath. Upstairs includes a versatile game room and two guest bedrooms connected by a Jack-and-Jill bath. Step outside to your backyard retreat with a sparkling pool, extended patio, and generous grassy areas ideal for play or pets. Washer, dryer, and garage fridge are included. Pool care included. Located in the highly rated Plano ISD and close to parks, shopping, and diningthis home checks all the boxes! Owner must approve all pets.
$75.00 APPLICATION FEE PER APPLICANT OVER 18*$175.00 LEASE ADMIN FEE DUE AT LEASE SIGNING*WE DO PAPERWORK*TENANT / AGENT TO VERIFY ALL INFORMATION*OWNER MUST APPROVE ALL PETS*NO SMOKING PLEASEREFRIGERATOR, WASHER & DRYER ARE NON-WARRANTIED ITEMS*OWNER PAYS HOA DUES*$500.00 POOL DEPOSIT REQUIRED*TENANT MUST USE HE SPECIFIC WASHER DETERGENT*WOOD FLOORS CAN ONLY BE DRY SWEPT, NO MOPPING ALLOWED
House for rent
$3,995/mo
3501 Old Manse Ct, Plano, TX 75025
4beds
3,437sqft
Price may not include required fees and charges.
Single family residence
Available now
Cats, dogs OK
Ceiling fan
In unit laundry
Garage parking
Fireplace
What's special
Extended patioGranite countertopsWet barCorner lotVersatile game roomOpen-concept kitchenEnsuite bath
- 46 days
- on Zillow |
- -- |
- -- |
Travel times
Add up to $600/yr to your down payment
Consider a first-time homebuyer savings account designed to grow your down payment with up to a 6% match & 4.15% APY.
Facts & features
Interior
Bedrooms & bathrooms
- Bedrooms: 4
- Bathrooms: 4
- Full bathrooms: 3
- 1/2 bathrooms: 1
Heating
- Fireplace
Cooling
- Ceiling Fan
Appliances
- Included: Dishwasher, Disposal, Dryer, Microwave, Oven, Refrigerator, Stove, Washer
- Laundry: In Unit
Features
- Ceiling Fan(s), Walk-In Closet(s), Wet Bar
- Has fireplace: Yes
Interior area
- Total interior livable area: 3,437 sqft
Video & virtual tour
Property
Parking
- Parking features: Garage
- Has garage: Yes
- Details: Contact manager
Features
- Patio & porch: Patio, Porch
- Exterior features: Corner Lot, Full Size Utility Area, GDO, Game Room, Garden, Pool Care included in rent, Primary Custom Closet System, Primary Dual Sinks, Primary Separate Vanities, Split Bedrooms
- Has private pool: Yes
Details
- Parcel number: R222500E001R1
Construction
Type & style
- Home type: SingleFamily
- Property subtype: Single Family Residence
Community & HOA
HOA
- Amenities included: Pool
Location
- Region: Plano
Financial & listing details
- Lease term: Contact For Details
Price history
| Date | Event | Price |
|---|---|---|
| 7/23/2025 | Price change | $3,995-13.1%$1/sqft |
Source: Zillow Rentals | ||
| 7/1/2025 | Listed for rent | $4,595$1/sqft |
Source: Zillow Rentals | ||
![[object Object]](https://photos.zillowstatic.com/fp/847c6e047f6f2a261131bf1f19414357-p_i.jpg)
