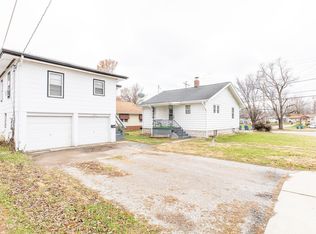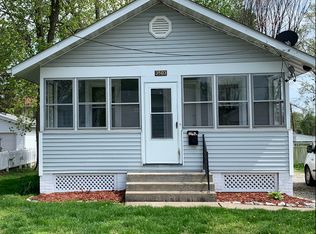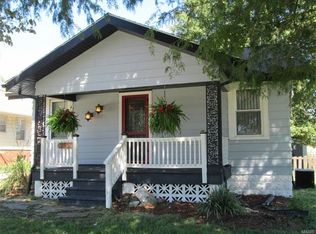Closed
Listing Provided by:
Jason Jackson 618-558-2424,
Tarrant and Harman Real Estate and Auction Co
Bought with: Berkshire Hathaway HomeServices Select Properties
$78,000
3501 Oscar Ave, Alton, IL 62002
2beds
608sqft
Single Family Residence
Built in 1940
6,359.76 Square Feet Lot
$88,000 Zestimate®
$128/sqft
$935 Estimated rent
Home value
$88,000
$78,000 - $99,000
$935/mo
Zestimate® history
Loading...
Owner options
Explore your selling options
What's special
Move-in and do nothing. Freshly remodeled 2 bedroom, 1 bath with large fenced in backyard. New windows, flooring, and fixtures throughout. Newly updated kitchen with appliances that stay. Take a look at this great starter home before it gone.
Zillow last checked: 8 hours ago
Listing updated: April 28, 2025 at 05:41pm
Listing Provided by:
Jason Jackson 618-558-2424,
Tarrant and Harman Real Estate and Auction Co
Bought with:
Carissa A Kristoff, 475.204709
Berkshire Hathaway HomeServices Select Properties
Source: MARIS,MLS#: 23061515 Originating MLS: Southwestern Illinois Board of REALTORS
Originating MLS: Southwestern Illinois Board of REALTORS
Facts & features
Interior
Bedrooms & bathrooms
- Bedrooms: 2
- Bathrooms: 1
- Full bathrooms: 1
- Main level bathrooms: 1
- Main level bedrooms: 2
Bedroom
- Features: Floor Covering: Carpeting, Wall Covering: None
- Level: Main
- Area: 72
- Dimensions: 9x8
Bedroom
- Features: Floor Covering: Carpeting, Wall Covering: None
- Level: Main
- Area: 63
- Dimensions: 9x7
Bathroom
- Features: Floor Covering: Luxury Vinyl Plank, Wall Covering: None
- Level: Main
- Area: 28
- Dimensions: 7x4
Dining room
- Features: Floor Covering: Luxury Vinyl Plank, Wall Covering: None
- Level: Main
- Area: 90
- Dimensions: 10x9
Kitchen
- Features: Floor Covering: Luxury Vinyl Plank, Wall Covering: None
- Level: Main
- Area: 77
- Dimensions: 7x11
Living room
- Features: Floor Covering: Luxury Vinyl Plank, Wall Covering: None
- Level: Main
- Area: 108
- Dimensions: 9x12
Mud room
- Features: Floor Covering: Luxury Vinyl Plank, Wall Covering: None
- Level: Main
- Area: 56
- Dimensions: 8x7
Heating
- Forced Air, Natural Gas
Cooling
- Central Air, Electric
Appliances
- Included: Electric Range, Electric Oven, Refrigerator, Gas Water Heater
Features
- Separate Dining
- Flooring: Hardwood
- Basement: Block,Full,Unfinished
- Has fireplace: No
Interior area
- Total structure area: 608
- Total interior livable area: 608 sqft
- Finished area above ground: 608
- Finished area below ground: 608
Property
Parking
- Parking features: Off Street
Features
- Levels: One
- Patio & porch: Covered
Lot
- Size: 6,359 sqft
- Dimensions: 50 x 127.5
Details
- Additional structures: Shed(s)
- Parcel number: 232081706104010
- Special conditions: Standard
Construction
Type & style
- Home type: SingleFamily
- Architectural style: Ranch
- Property subtype: Single Family Residence
Materials
- Aluminum Siding
Condition
- Year built: 1940
Utilities & green energy
- Sewer: Public Sewer
- Water: Public
Community & neighborhood
Location
- Region: Alton
- Subdivision: Sotier Park Sub
Other
Other facts
- Listing terms: Cash,Conventional
- Ownership: Private
- Road surface type: Gravel
Price history
| Date | Event | Price |
|---|---|---|
| 6/3/2024 | Sold | $78,000-7%$128/sqft |
Source: | ||
| 4/19/2024 | Contingent | $83,900$138/sqft |
Source: | ||
| 4/13/2024 | Listed for sale | $83,900$138/sqft |
Source: | ||
| 3/21/2024 | Pending sale | $83,900$138/sqft |
Source: | ||
| 2/5/2024 | Price change | $83,900-1.2%$138/sqft |
Source: | ||
Public tax history
| Year | Property taxes | Tax assessment |
|---|---|---|
| 2024 | $1,488 +6.4% | $18,300 +10.7% |
| 2023 | $1,398 +6.6% | $16,530 +10.6% |
| 2022 | $1,312 +1.9% | $14,950 +6.4% |
Find assessor info on the county website
Neighborhood: 62002
Nearby schools
GreatSchools rating
- 5/10East Elementary SchoolGrades: 3-5Distance: 1.3 mi
- 3/10Alton Middle SchoolGrades: 6-8Distance: 1.7 mi
- 4/10Alton High SchoolGrades: PK,9-12Distance: 3.5 mi
Schools provided by the listing agent
- Elementary: Alton Dist 11
- Middle: Alton Dist 11
- High: Alton
Source: MARIS. This data may not be complete. We recommend contacting the local school district to confirm school assignments for this home.

Get pre-qualified for a loan
At Zillow Home Loans, we can pre-qualify you in as little as 5 minutes with no impact to your credit score.An equal housing lender. NMLS #10287.
Sell for more on Zillow
Get a free Zillow Showcase℠ listing and you could sell for .
$88,000
2% more+ $1,760
With Zillow Showcase(estimated)
$89,760

