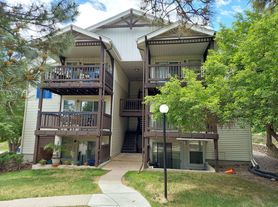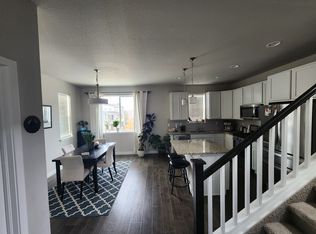Welcome to your new home! This beautifully maintained 4-bedroom, 3-bath townhome offers the perfect combination of space, comfort, and convenience in the highly sought-after Cherry Creek School District.
Key Features:
Two Primary Suites Each with a private bath, ideal for multi-generational living or added privacy. The upstairs master boasts a double-head shower.
Bright & Open Layout Sun-filled rooms with a seamless flow, perfect for both everyday living and entertaining.
Modern Kitchen Upgraded appliances and generous counter space for easy meal prep.
Finished Basement Includes a dedicated office and a storage room for extra functionality.
Attached 2-Car Garage Convenient parking plus additional storage space.
Prime Location Close to top-rated Cherry Creek schools, shopping, dining, and parks.
This townhome truly blends comfort, functionality, and location making it an excellent rental opportunity for families and professionals alike.
- Renters are responsible for all utilities.
- No smoking is permitted on the property.
- One pet is allowed (pet rent and deposit apply).
- Renters' insurance is not required but strongly recommended.
Townhouse for rent
Accepts Zillow applications
$2,800/mo
3501 S Kittredge St APT A, Aurora, CO 80013
4beds
2,232sqft
Price may not include required fees and charges.
Townhouse
Available now
Small dogs OK
Central air, ceiling fan
In unit laundry
Attached garage parking
Forced air
What's special
Finished basementPrivate bathSun-filled roomsSeamless flowTwo primary suitesUpgraded appliancesModern kitchen
- 54 days |
- -- |
- -- |
Travel times
Facts & features
Interior
Bedrooms & bathrooms
- Bedrooms: 4
- Bathrooms: 3
- Full bathrooms: 3
Heating
- Forced Air
Cooling
- Central Air, Ceiling Fan
Appliances
- Included: Dishwasher, Dryer, Freezer, Microwave, Oven, Refrigerator, Washer
- Laundry: In Unit
Features
- Ceiling Fan(s)
- Flooring: Carpet, Hardwood, Tile
Interior area
- Total interior livable area: 2,232 sqft
Property
Parking
- Parking features: Attached
- Has attached garage: Yes
- Details: Contact manager
Features
- Exterior features: Bicycle storage, Heating system: Forced Air, Pet Park
Details
- Parcel number: 207305201086
Construction
Type & style
- Home type: Townhouse
- Property subtype: Townhouse
Building
Management
- Pets allowed: Yes
Community & HOA
Location
- Region: Aurora
Financial & listing details
- Lease term: 1 Year
Price history
| Date | Event | Price |
|---|---|---|
| 11/6/2025 | Price change | $2,800-6.7%$1/sqft |
Source: Zillow Rentals | ||
| 10/12/2025 | Price change | $3,000+3.4%$1/sqft |
Source: Zillow Rentals | ||
| 10/11/2025 | Price change | $2,900-12.1%$1/sqft |
Source: Zillow Rentals | ||
| 9/25/2025 | Listed for rent | $3,300$1/sqft |
Source: Zillow Rentals | ||
| 5/17/2013 | Sold | $159,900$72/sqft |
Source: Public Record | ||

