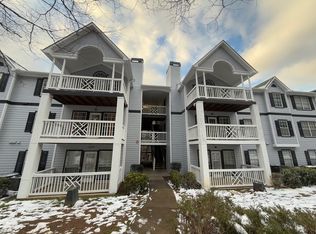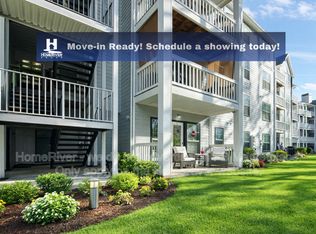Closed
$136,000
3501 Shepherds Path, Decatur, GA 30034
3beds
1,279sqft
Condominium, Mid Rise
Built in 1992
-- sqft lot
$134,600 Zestimate®
$106/sqft
$1,602 Estimated rent
Home value
$134,600
$125,000 - $145,000
$1,602/mo
Zestimate® history
Loading...
Owner options
Explore your selling options
What's special
Don't miss this beautifully renovated three bedroom, two bathroom condo in the heart of Decatur. This move in ready home features a bright, modern interior with updated flooring and fresh paint throughout. The spacious living area flows seamlessly into the dining and kitchen space, making it perfect for entertaining. The kitchen offers ample cabinet space and sleek finishes, while both bathrooms have been stylishly updated with contemporary vanities and lighted mirrors for a high end, spa like feel. Enjoy the ease of low maintenance condo living in a well maintained community with assigned parking. Whether you are a first time buyer, downsizing, or looking for an investment property, this home checks all the boxes. Convenient access to I 285 and I 20. Close to shopping and dining options including Publix, ALDI, and several local restaurants. Minutes from Glenlake Park, Chapel Hill Park, and other local green spaces. A short drive to downtown Decatur, Agnes Scott College, and Emory University. Easy access to public transportation and MARTA stations. Schedule your showing today. This one will not last long.
Zillow last checked: 8 hours ago
Listing updated: January 20, 2026 at 09:11am
Listed by:
Keller Williams Realty Atl. Partners
Bought with:
De Howard, 358672
Your Home Sold Guaranteed Realty
Source: GAMLS,MLS#: 10551694
Facts & features
Interior
Bedrooms & bathrooms
- Bedrooms: 3
- Bathrooms: 2
- Full bathrooms: 2
- Main level bathrooms: 2
- Main level bedrooms: 3
Kitchen
- Features: Breakfast Bar
Heating
- Central, Heat Pump
Cooling
- Ceiling Fan(s), Central Air
Appliances
- Included: Dishwasher, Microwave, Refrigerator
- Laundry: Other
Features
- Master On Main Level, Other
- Flooring: Other
- Basement: None
- Has fireplace: No
- Common walls with other units/homes: 1 Common Wall,2+ Common Walls,No One Below
Interior area
- Total structure area: 1,279
- Total interior livable area: 1,279 sqft
- Finished area above ground: 1,279
- Finished area below ground: 0
Property
Parking
- Total spaces: 1
- Parking features: Assigned
Features
- Levels: One
- Stories: 1
- Patio & porch: Deck
- Body of water: None
Lot
- Size: 435.60 sqft
- Features: Level
- Residential vegetation: Grassed
Details
- Parcel number: 15 060 06 036
Construction
Type & style
- Home type: Condo
- Architectural style: Traditional
- Property subtype: Condominium, Mid Rise
- Attached to another structure: Yes
Materials
- Other
- Roof: Composition
Condition
- Resale
- New construction: No
- Year built: 1992
Utilities & green energy
- Sewer: Public Sewer
- Water: Public
- Utilities for property: Cable Available, Electricity Available, Sewer Available, Water Available
Community & neighborhood
Security
- Security features: Smoke Detector(s)
Community
- Community features: Sidewalks
Location
- Region: Decatur
- Subdivision: Chapel Park
HOA & financial
HOA
- Has HOA: Yes
- HOA fee: $3,240 annually
- Services included: Other
Other
Other facts
- Listing agreement: Exclusive Right To Sell
- Listing terms: Other
Price history
| Date | Event | Price |
|---|---|---|
| 9/12/2025 | Pending sale | $135,000-0.7%$106/sqft |
Source: | ||
| 9/9/2025 | Sold | $136,000+0.7%$106/sqft |
Source: | ||
| 7/30/2025 | Price change | $135,000-3.6%$106/sqft |
Source: | ||
| 6/26/2025 | Listed for sale | $140,000-6.4%$109/sqft |
Source: | ||
| 6/21/2025 | Listing removed | -- |
Source: Owner Report a problem | ||
Public tax history
| Year | Property taxes | Tax assessment |
|---|---|---|
| 2025 | $1,608 +102.4% | $35,520 -19.1% |
| 2024 | $795 +213.5% | $43,880 +11.9% |
| 2023 | $254 -33.3% | $39,200 +45.8% |
Find assessor info on the county website
Neighborhood: 30034
Nearby schools
GreatSchools rating
- 5/10Bob Mathis Elementary SchoolGrades: PK-5Distance: 0.7 mi
- 6/10Chapel Hill Middle SchoolGrades: 6-8Distance: 1.1 mi
- 4/10Southwest Dekalb High SchoolGrades: 9-12Distance: 1.6 mi
Schools provided by the listing agent
- Elementary: Bob Mathis
- Middle: Chapel Hill
- High: Southwest Dekalb
Source: GAMLS. This data may not be complete. We recommend contacting the local school district to confirm school assignments for this home.
Get a cash offer in 3 minutes
Find out how much your home could sell for in as little as 3 minutes with a no-obligation cash offer.
Estimated market value$134,600
Get a cash offer in 3 minutes
Find out how much your home could sell for in as little as 3 minutes with a no-obligation cash offer.
Estimated market value
$134,600

