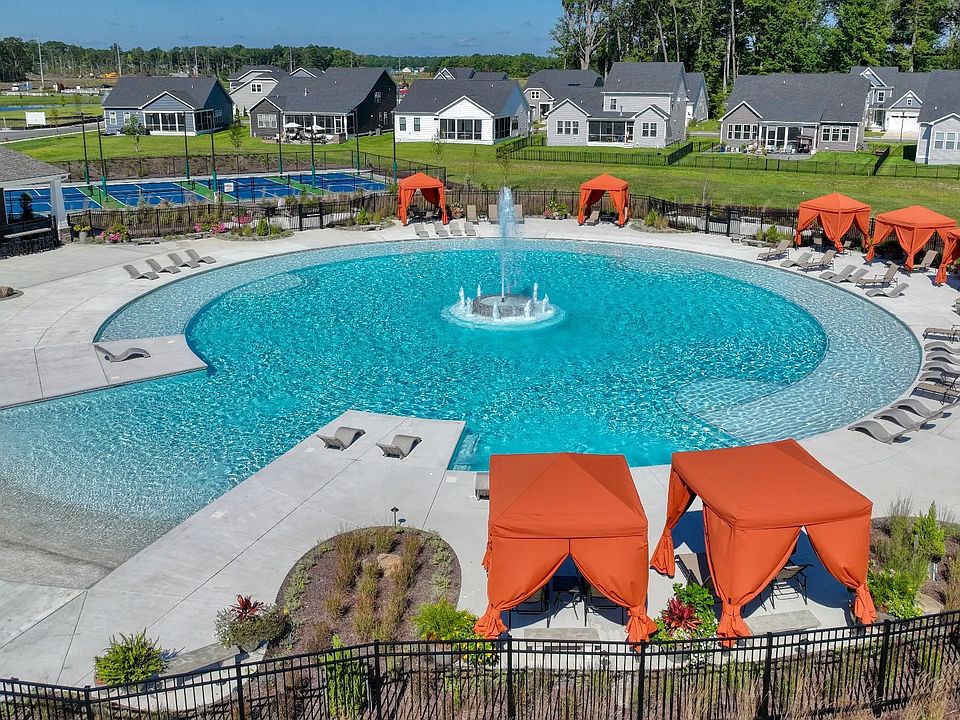This charming home boasts a thoughtfully designed first floor, featuring a sunroom that invites abundant natural light, creating a warm and inviting space for relaxation. Adjacent to it, the cozy café is perfect for casual meals and morning coffee. The spacious gathering room serves as the heart of the home, ideal for entertaining. The first-floor primary suite is a luxurious retreat, complete with a comfortable sitting room, an expansive walk-in closet, and a private bathroom. Additionally, the first floor offers a welcoming screened porch for enjoying the outdoors, chef kitchen for culinary enthusiasts, gas fireplace, guest bedroom with a full bathroom, a versatile flex room that can adapt to your needs, a laundry room, and a 2-car garage. Upstairs, the second floor provides a guest retreat with a bedroom, a full bathroom, and a bonus room.
New construction
Special offer
$659,990
35011 Black Walnut Dr, Lewes, DE 19958
3beds
2,588sqft
Single Family Residence
Built in 2025
7,500 Square Feet Lot
$-- Zestimate®
$255/sqft
$325/mo HOA
What's special
Bonus roomGuest retreatGas fireplaceAbundant natural lightFirst-floor primary suiteComfortable sitting roomPrivate bathroom
Call: (302) 232-8725
- 42 days
- on Zillow |
- 253 |
- 11 |
Zillow last checked: 7 hours ago
Listing updated: August 01, 2025 at 09:28am
Listed by:
Brittany Newman 240-457-9391,
DRB Group Realty, LLC
Source: Bright MLS,MLS#: DESU2089482
Travel times
Schedule tour
Select your preferred tour type — either in-person or real-time video tour — then discuss available options with the builder representative you're connected with.
Facts & features
Interior
Bedrooms & bathrooms
- Bedrooms: 3
- Bathrooms: 3
- Full bathrooms: 3
- Main level bathrooms: 2
- Main level bedrooms: 2
Rooms
- Room types: Primary Bedroom, Bedroom 2, Kitchen, Family Room, Breakfast Room
Primary bedroom
- Level: Main
Bedroom 2
- Level: Main
Breakfast room
- Level: Main
Family room
- Level: Main
Kitchen
- Level: Main
Heating
- Forced Air, Zoned, Programmable Thermostat, Natural Gas
Cooling
- Central Air, Programmable Thermostat, Zoned, Electric
Appliances
- Included: Microwave, Refrigerator, Dishwasher, Disposal, Stainless Steel Appliance(s), Cooktop, Oven, Tankless Water Heater
Features
- Combination Kitchen/Living, Entry Level Bedroom, Family Room Off Kitchen, Open Floorplan, Eat-in Kitchen, Kitchen Island, Pantry, Recessed Lighting, Walk-In Closet(s), Upgraded Countertops
- Has basement: No
- Number of fireplaces: 2
- Fireplace features: Screen, Gas/Propane, Stone, Brick
Interior area
- Total structure area: 2,588
- Total interior livable area: 2,588 sqft
- Finished area above ground: 2,588
- Finished area below ground: 0
Property
Parking
- Total spaces: 2
- Parking features: Garage Faces Front, Attached
- Attached garage spaces: 2
Accessibility
- Accessibility features: None
Features
- Levels: Two
- Stories: 2
- Patio & porch: Porch, Screened
- Pool features: Community
Lot
- Size: 7,500 Square Feet
Details
- Additional structures: Above Grade, Below Grade
- Parcel number: 23406.001454.00
- Zoning: AR-1
- Special conditions: Standard
Construction
Type & style
- Home type: SingleFamily
- Architectural style: Craftsman
- Property subtype: Single Family Residence
Materials
- Vinyl Siding
- Foundation: Crawl Space
- Roof: Architectural Shingle
Condition
- Excellent
- New construction: Yes
- Year built: 2025
Details
- Builder model: PALMETTO
- Builder name: DRB Homes
Utilities & green energy
- Sewer: Public Sewer
- Water: Public
Community & HOA
Community
- Subdivision: Chase Oaks
HOA
- Has HOA: Yes
- Amenities included: Pool, Clubhouse, Fitness Center, Tennis Court(s), Common Grounds
- Services included: Snow Removal, Common Area Maintenance, Maintenance Grounds, Trash, Fiber Optics Available
- HOA fee: $975 quarterly
Location
- Region: Lewes
Financial & listing details
- Price per square foot: $255/sqft
- Tax assessed value: $5,000
- Annual tax amount: $123
- Date on market: 6/29/2025
- Listing agreement: Exclusive Right To Sell
- Ownership: Fee Simple
About the community
SoccerPondClubhouseCommunityCenter+ 1 more
Chase Oaks offers a prime location just minutes away from the charming town of Lewes and the pristine beaches of the Delaware coast. Whether you seek a tranquil getaway or an active coastal lifestyle, Chase Oaks offers the perfect balance. DRB Homes boasts a diverse range of stunning single family homes, designed and built to meet the highest standards of quality and style. Architectural variety adds character to the neighborhood, with personalized options ranging from modern coastal designs to traditional classics. Chase Oaks residents can enjoy amenities that include a 3,000 sq ft clubhouse with a fireplace & bar, one of the largest community pools in the area, a fitness center, pickleball courts, as well as lawncare and community irrigation. Additionally, basements are available to further customize your living space.
Limited Time Included Basements at Chase Oaks
Limited Time Included Basements at Chase OaksSource: DRB Homes

