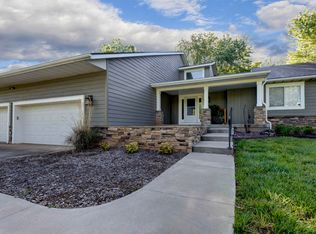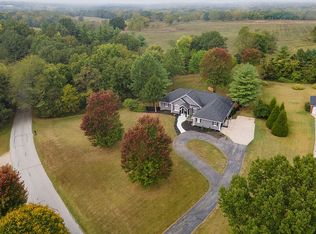Closed
Price Unknown
3502 N Bobolink Drive, Ozark, MO 65721
5beds
4,305sqft
Single Family Residence
Built in 2001
1.9 Acres Lot
$648,500 Zestimate®
$--/sqft
$3,680 Estimated rent
Home value
$648,500
$590,000 - $713,000
$3,680/mo
Zestimate® history
Loading...
Owner options
Explore your selling options
What's special
Welcome to this spacious 1.5-story home with a walkout basement, situated on a 1.9-acre lot in the rarely available Quail Run Estates. This home offers the perfect blend of privacy and convenience. The main level features a master suite with an updated bath and walk-in closet. The kitchen has been newly remodeled with granite countertops, new cabinets, backsplash, flooring, and an updated sink. There are multiple dining options, including an informal dining space, a large bar area, and a flexible formal dining room. Upstairs, you'll find three large bedrooms and two full baths--one being an on-suite with an oversized closet. The walkout basement is perfect for entertaining, with a spacious family room that includes space for a pool table, a wet bar, and a game table area. There's also a 5th bedroom and a full bath, making it ideal for guests or extra living space. Additionally, the basement boasts a large workshop and a dedicated John Deere room. The exterior of the home is just as impressive, featuring two decks, a nice patio, and a pool, surrounded by beautiful landscaping and plantings. This property includes a three-car garage and offers a very private setting, yet is close to shopping and award-winning schools. Enjoy low energy bills with the recently added solar panels and a pellet stove. Recent updates also include new flooring throughout, fresh paint, and a roof that's just one year old. This is a rare opportunity to own a stunning home in an exceptional location!
Zillow last checked: 8 hours ago
Listing updated: June 01, 2025 at 07:52am
Listed by:
Chris Wells 417-766-2827,
Alpha Realty MO, LLC,
Landon W. Denney 417-736-9626,
Alpha Realty MO, LLC
Bought with:
Cassandra Torp, 2019006439
AMAX Real Estate
Source: SOMOMLS,MLS#: 60287855
Facts & features
Interior
Bedrooms & bathrooms
- Bedrooms: 5
- Bathrooms: 5
- Full bathrooms: 4
- 1/2 bathrooms: 1
Heating
- Pellet Stove, Central, Propane
Cooling
- Central Air
Appliances
- Included: Propane Cooktop
Features
- Granite Counters
- Flooring: Luxury Vinyl
- Basement: Concrete,Finished,Walk-Out Access,Full
- Has fireplace: Yes
- Fireplace features: Pellet Stove
Interior area
- Total structure area: 5,060
- Total interior livable area: 4,305 sqft
- Finished area above ground: 3,047
- Finished area below ground: 1,258
Property
Parking
- Total spaces: 3
- Parking features: Garage Faces Front
- Attached garage spaces: 3
Features
- Levels: One and One Half
- Stories: 2
- Patio & porch: Patio, Covered, Front Porch, Deck
- Pool features: Above Ground
Lot
- Size: 1.90 Acres
- Features: Acreage
Details
- Parcel number: 120307000000061000
Construction
Type & style
- Home type: SingleFamily
- Property subtype: Single Family Residence
Materials
- Foundation: Poured Concrete
- Roof: Asphalt
Condition
- Year built: 2001
Utilities & green energy
- Sewer: Septic Tank
- Water: Public
Community & neighborhood
Location
- Region: Ozark
- Subdivision: Quail Run
Other
Other facts
- Listing terms: Cash,VA Loan,FHA,Conventional
- Road surface type: Asphalt, Concrete
Price history
| Date | Event | Price |
|---|---|---|
| 5/30/2025 | Sold | -- |
Source: | ||
| 5/9/2025 | Pending sale | $649,000$151/sqft |
Source: | ||
| 4/25/2025 | Price change | $649,000-2.4%$151/sqft |
Source: | ||
| 4/10/2025 | Price change | $665,000-2.9%$154/sqft |
Source: | ||
| 3/27/2025 | Price change | $685,000-1.4%$159/sqft |
Source: | ||
Public tax history
| Year | Property taxes | Tax assessment |
|---|---|---|
| 2024 | $3,603 +0.1% | $60,170 |
| 2023 | $3,598 -0.2% | $60,170 |
| 2022 | $3,604 | $60,170 |
Find assessor info on the county website
Neighborhood: 65721
Nearby schools
GreatSchools rating
- 6/10North Elementary SchoolGrades: K-4Distance: 2.3 mi
- 6/10Ozark Jr. High SchoolGrades: 8-9Distance: 2.9 mi
- 8/10Ozark High SchoolGrades: 9-12Distance: 2.8 mi
Schools provided by the listing agent
- Elementary: OZ North
- Middle: Ozark
- High: Ozark
Source: SOMOMLS. This data may not be complete. We recommend contacting the local school district to confirm school assignments for this home.

