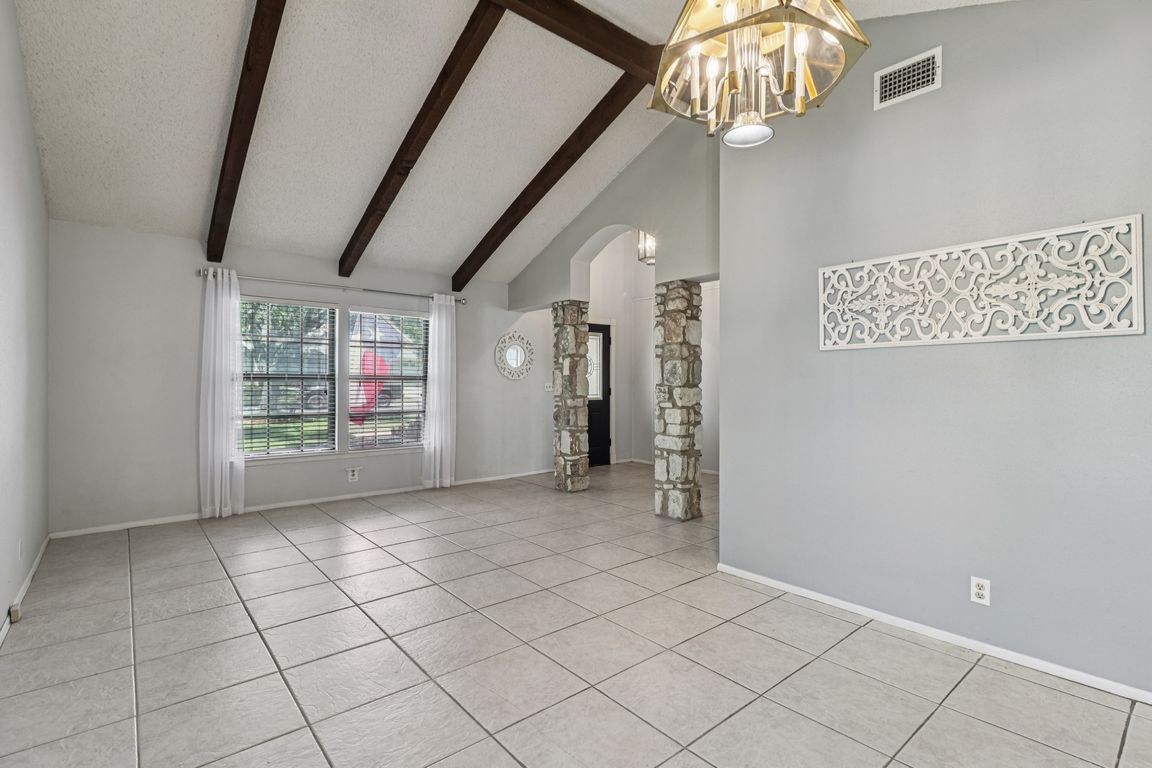
For sale
$349,900
4beds
2,540sqft
3502 Oakhorne, San Antonio, TX 78247
4beds
2,540sqft
Single family residence
Built in 1979
10,541 sqft
2 Garage spaces
$138 price/sqft
What's special
Stone fireplaceFreshly landscaped groundsTile flooringCeiling fansNatural lightCorner lotMature trees
Welcome to 3502 Oakhorne, a beautifully updated stone home set on a spacious corner lot with mature trees and freshly landscaped grounds. This home has been lovingly maintained and thoughtfully improved, offering both charm and peace of mind with major recent updates. Step inside to find tile flooring ...
- 2 days
- on Zillow |
- 1,065 |
- 80 |
Likely to sell faster than
Source: SABOR,MLS#: 1888954
Travel times
Family Room
Kitchen
Primary Bedroom
Zillow last checked: 7 hours ago
Listing updated: August 01, 2025 at 08:35am
Listed by:
Stephen Galvan TREC #700027 (210) 273-7035,
Keller Williams Heritage
Source: SABOR,MLS#: 1888954
Facts & features
Interior
Bedrooms & bathrooms
- Bedrooms: 4
- Bathrooms: 3
- Full bathrooms: 2
- 1/2 bathrooms: 1
Primary bedroom
- Features: Walk-In Closet(s), Ceiling Fan(s), Full Bath
- Area: 104
- Dimensions: 13 x 8
Bedroom 2
- Area: 140
- Dimensions: 14 x 10
Bedroom 3
- Area: 140
- Dimensions: 14 x 10
Bedroom 4
- Area: 120
- Dimensions: 12 x 10
Primary bathroom
- Features: Shower Only, Double Vanity
- Area: 165
- Dimensions: 15 x 11
Dining room
- Area: 88
- Dimensions: 11 x 8
Family room
- Area: 156
- Dimensions: 13 x 12
Kitchen
- Area: 154
- Dimensions: 14 x 11
Living room
- Area: 280
- Dimensions: 14 x 20
Heating
- Central, 1 Unit, Natural Gas
Cooling
- Central Air
Appliances
- Included: Range, Disposal, Dishwasher, Plumbed For Ice Maker
- Laundry: Main Level, Laundry Room, Washer Hookup, Dryer Connection
Features
- Two Living Area, Liv/Din Combo, Separate Dining Room, Two Eating Areas, Florida Room, Utility Room Inside, Master Downstairs, Ceiling Fan(s), Chandelier
- Flooring: Carpet, Ceramic Tile, Laminate
- Has basement: No
- Number of fireplaces: 1
- Fireplace features: One, Living Room, Family Room, Gas
Interior area
- Total structure area: 2,540
- Total interior livable area: 2,540 sqft
Property
Parking
- Total spaces: 2
- Parking features: Two Car Garage
- Garage spaces: 2
Features
- Levels: Two
- Stories: 2
- Has private pool: Yes
- Pool features: In Ground
Lot
- Size: 10,541.52 Square Feet
- Features: Corner Lot
Details
- Parcel number: 178240060130
Construction
Type & style
- Home type: SingleFamily
- Architectural style: Traditional
- Property subtype: Single Family Residence
Materials
- 4 Sides Masonry, Stone, Fiber Cement
- Foundation: Slab
- Roof: Composition
Condition
- Pre-Owned
- New construction: No
- Year built: 1979
Utilities & green energy
- Water: Water System
- Utilities for property: Cable Available
Community & HOA
Community
- Features: None
- Security: Smoke Detector(s)
- Subdivision: Eden
Location
- Region: San Antonio
Financial & listing details
- Price per square foot: $138/sqft
- Tax assessed value: $354,950
- Annual tax amount: $8,304
- Price range: $349.9K - $349.9K
- Date on market: 8/1/2025
- Listing terms: Conventional,FHA,VA Loan,Cash,Investors OK